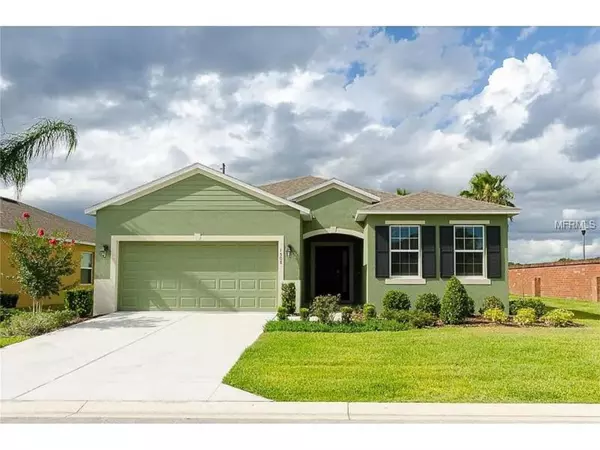For more information regarding the value of a property, please contact us for a free consultation.
1508 TAMARIND RD Davenport, FL 33896
Want to know what your home might be worth? Contact us for a FREE valuation!

Our team is ready to help you sell your home for the highest possible price ASAP
Key Details
Sold Price $348,000
Property Type Single Family Home
Sub Type Single Family Residence
Listing Status Sold
Purchase Type For Sale
Square Footage 1,880 sqft
Price per Sqft $185
Subdivision Sereno Ph 01
MLS Listing ID A4572449
Sold Date 08/11/23
Bedrooms 4
Full Baths 2
HOA Fees $120/qua
HOA Y/N Yes
Originating Board Stellar MLS
Year Built 2013
Annual Tax Amount $3,644
Lot Size 7,405 Sqft
Acres 0.17
Lot Dimensions 55x110
Property Description
Under contract-accepting backup offers.One or more photo(s) has been virtually staged. You are going to Love this centrally located 4 Bedroom, 2 bath, 2 car garage home. This home is located within 16 miles of Disney World's, Magic Kingdom. It is located in Sereno, a Gated Community with a community pool and playground. No CDD and low HOA. This home features and oversized great room and large kitchen with a counter area to accommodate four stools. The kitchen boast beautiful Granite Countertops, Solid Wood Cabinets, Stainless Appliances, Breakfast Bar, Dual Sinks and Closet Pantry. The Master Bedroom is incredibly spacious with a Master Bath including both a soaking tub and separate shower. The secondary bedrooms are larger than most new 4 bedroom homes. This home features ceramic tile throughout and only has carpeting in the bedrooms. In house separate Laundry Room. A new Publix shopping center is located about a mile away. Easy access to 17/92 and I-4 Freeway. Champion Gate, Celebration and all the theme parks. A perfect home as an investment home or a full time residence in this Gated Community.
Location
State FL
County Polk
Community Sereno Ph 01
Rooms
Other Rooms Great Room
Interior
Interior Features Kitchen/Family Room Combo, Open Floorplan, Solid Wood Cabinets, Stone Counters, Walk-In Closet(s)
Heating Central, Electric
Cooling Central Air
Flooring Carpet, Ceramic Tile
Fireplace false
Appliance Dishwasher, Disposal, Electric Water Heater, Microwave, Range, Refrigerator
Laundry Inside, Laundry Room
Exterior
Exterior Feature Sliding Doors
Garage Spaces 2.0
Community Features Deed Restrictions
Utilities Available Cable Available, Electricity Connected, Public, Sprinkler Meter, Street Lights, Underground Utilities
Amenities Available Gated, Playground, Pool
View Garden
Roof Type Shingle
Porch None
Attached Garage true
Garage true
Private Pool No
Building
Lot Description Corner Lot, In County, Landscaped, Level, Sidewalk, Paved
Story 1
Entry Level One
Foundation Block
Lot Size Range 0 to less than 1/4
Builder Name D R Horton
Sewer Public Sewer
Water Public
Architectural Style Ranch
Structure Type Block, Stucco
New Construction false
Schools
Elementary Schools Loughman Oaks Elem
Middle Schools Boone Middle
High Schools Ridge Community Senior High
Others
Pets Allowed Yes
HOA Fee Include Pool
Senior Community No
Ownership Fee Simple
Monthly Total Fees $120
Acceptable Financing Cash, Conventional, FHA, VA Loan
Membership Fee Required Required
Listing Terms Cash, Conventional, FHA, VA Loan
Special Listing Condition None
Read Less

© 2025 My Florida Regional MLS DBA Stellar MLS. All Rights Reserved.
Bought with PREMIUM PROPERTIES R.E. SERVICE



