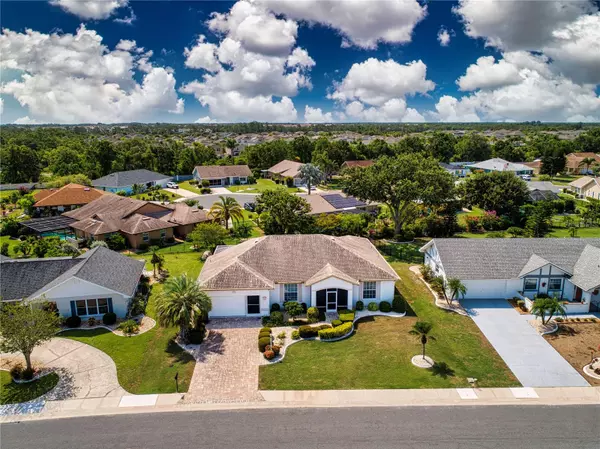For more information regarding the value of a property, please contact us for a free consultation.
316 STONEHAM DR Sun City Center, FL 33573
Want to know what your home might be worth? Contact us for a FREE valuation!

Our team is ready to help you sell your home for the highest possible price ASAP
Key Details
Sold Price $349,000
Property Type Single Family Home
Sub Type Single Family Residence
Listing Status Sold
Purchase Type For Sale
Square Footage 1,710 sqft
Price per Sqft $204
Subdivision Sun City Center Unit 35
MLS Listing ID T3454431
Sold Date 08/09/23
Bedrooms 2
Full Baths 2
Construction Status Appraisal,Financing,Inspections
HOA Fees $3/ann
HOA Y/N Yes
Originating Board Stellar MLS
Year Built 1999
Annual Tax Amount $1,804
Lot Size 9,147 Sqft
Acres 0.21
Lot Dimensions 80x112
Property Description
If you have been looking for that special home in one of the best neighborhoods of Sun City Center, look no further! Located in St Andrews Estates, this custom-built home has 1710 sq. ft. of air-conditioned living space, 2 bedrooms, 2 baths, an office, and a private courtyard.
This home features a beautifully manicured and landscaped yard with a paver drive and walkway leading to the screened in front porch, which is a great place to start the day with your morning cup of coffee.
The front door leads you into an open floor plan with an expansive living room and a view through the home to the backyard. The living room is spacious and has 9 ft ceilings with a knock down texture that is continued throughout the home as well as rounded corners on all the walls. All the interior floors are tile or laminate making clean up easy. Beyond the living room is a spacious Florida room, that offers additional views of the back yard and plenty of space for relaxing and entertaining.
The kitchen, located in the center of the home, is open to the living room and has a convenient breakfast area with an aquarium glass window overlooking the private courtyard. The kitchen is also open to the large formal dining room, giving this home great flow for entertaining a few friends or large gatherings.
A home office is conveniently located adjacent to the kitchen and provides easy access to the private courtyard and the laundry room.
The spacious primary bedroom has access to the Florida room and both bedrooms have private baths so your overnight guests can enjoy both privacy and comfort.
Don't miss your chance to tour this home; make an appointment to see it today!
Location
State FL
County Hillsborough
Community Sun City Center Unit 35
Zoning PD-MU
Rooms
Other Rooms Den/Library/Office, Florida Room, Formal Dining Room Separate, Formal Living Room Separate, Inside Utility
Interior
Interior Features Ceiling Fans(s), Walk-In Closet(s), Window Treatments
Heating Central, Electric, Heat Pump
Cooling Central Air
Flooring Laminate, Tile
Fireplace false
Appliance Dishwasher, Disposal, Dryer, Electric Water Heater, Microwave, Range, Refrigerator, Washer
Laundry Inside, Laundry Room
Exterior
Exterior Feature Courtyard, Irrigation System, Rain Gutters, Sidewalk, Sliding Doors
Parking Features Garage Door Opener
Garage Spaces 2.0
Community Features Association Recreation - Owned, Deed Restrictions, Fitness Center, Golf Carts OK, Golf, Pool, Sidewalks, Tennis Courts
Utilities Available Public
Amenities Available Fitness Center, Pickleball Court(s), Pool, Recreation Facilities, Sauna, Security, Shuffleboard Court, Spa/Hot Tub, Tennis Court(s), Trail(s)
Roof Type Shingle
Porch Enclosed, Front Porch, Patio
Attached Garage true
Garage true
Private Pool No
Building
Lot Description Landscaped, Level, Sidewalk, Paved
Story 1
Entry Level One
Foundation Slab
Lot Size Range 0 to less than 1/4
Sewer Public Sewer
Water Public
Architectural Style Contemporary
Structure Type Block, Stucco
New Construction false
Construction Status Appraisal,Financing,Inspections
Others
Pets Allowed Yes
Senior Community Yes
Pet Size Extra Large (101+ Lbs.)
Ownership Fee Simple
Monthly Total Fees $30
Acceptable Financing Cash, Conventional
Membership Fee Required Required
Listing Terms Cash, Conventional
Num of Pet 4
Special Listing Condition None
Read Less

© 2025 My Florida Regional MLS DBA Stellar MLS. All Rights Reserved.
Bought with CENTURY 21 CIRCLE



