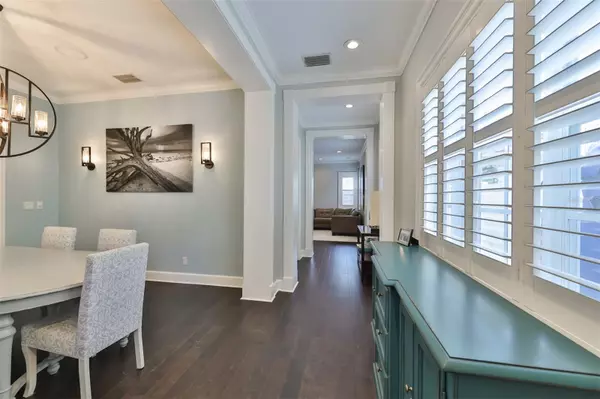For more information regarding the value of a property, please contact us for a free consultation.
3003 W SAN CARLOS ST Tampa, FL 33629
Want to know what your home might be worth? Contact us for a FREE valuation!

Our team is ready to help you sell your home for the highest possible price ASAP
Key Details
Sold Price $1,270,000
Property Type Single Family Home
Sub Type Single Family Residence
Listing Status Sold
Purchase Type For Sale
Square Footage 2,907 sqft
Price per Sqft $436
Subdivision Palma Ceia Park
MLS Listing ID T3443439
Sold Date 06/16/23
Bedrooms 4
Full Baths 2
Half Baths 1
HOA Y/N No
Originating Board Stellar MLS
Year Built 2005
Annual Tax Amount $8,944
Lot Size 4,791 Sqft
Acres 0.11
Property Description
Do not miss your opportunity to live in this beautifully maintained 4 bedroom, 2.5 bath home conveniently located in the heart of South Tampa. A few short blocks from Bayshore Blvd and zoned for A Rated schools (Mitchell Elementary, Wilson Middle, and Plant High). NO FLOOD insurance needed! Upon entry you will notice freshly painted walls, floor to ceiling crown molding, and beautiful plantation shutters letting in just enough light to showcase the brand-new hardwood floors. This home has all the upgrades. New ROOF (March 2023). The chef style kitchen features new Quartz countertops and backsplash, stainless steel appliances, and a wine fridge. Make your way upstairs to the oversized primary ensuite. No need to fight over closet space, the massive walk-in closet has enough room for the whole family. Down the hallway you will find three more nicely sized bedrooms all with custom Elfa closets systems. Also conveniently located on the second floor is a spacious laundry room with sink. No more lugging laundry up and down the stairs. Head out back, kick off your shoes, and enjoy the newly added Forever Lawn TURF. This maintenance free backyard features, new fencing, lighting, updated travertine and a newly installed Built In Grill. We cannot forget to mention a tankless Gas water heater, first and second floor surround sound along with pre-wiring for security cameras, and custom shelving in the garage.
A very short walk to Matteo Trattoria & Pizzeria, Bayshore Blvd, and much, much more. This home will not last, schedule your appointment today.
Location
State FL
County Hillsborough
Community Palma Ceia Park
Zoning RS-50
Interior
Interior Features Ceiling Fans(s), Crown Molding, High Ceilings, Open Floorplan, Stone Counters, Thermostat, Walk-In Closet(s)
Heating Electric, Natural Gas
Cooling Central Air
Flooring Carpet, Wood
Furnishings Unfurnished
Fireplace false
Appliance Bar Fridge, Built-In Oven, Cooktop, Dishwasher, Disposal, Dryer, Exhaust Fan, Freezer, Gas Water Heater, Microwave, Range Hood, Refrigerator, Tankless Water Heater, Washer
Laundry Upper Level
Exterior
Exterior Feature Irrigation System, Outdoor Grill, Outdoor Kitchen
Garage Spaces 2.0
Fence Wood
Utilities Available Cable Available, Electricity Available, Natural Gas Available, Natural Gas Connected, Street Lights, Water Available
Roof Type Shingle
Porch Front Porch
Attached Garage true
Garage true
Private Pool No
Building
Entry Level Two
Foundation Slab
Lot Size Range 0 to less than 1/4
Sewer Public Sewer
Water Public
Structure Type Block
New Construction false
Schools
Elementary Schools Mitchell-Hb
Middle Schools Wilson-Hb
High Schools Plant-Hb
Others
Pets Allowed No
Senior Community No
Ownership Fee Simple
Special Listing Condition None
Read Less

© 2024 My Florida Regional MLS DBA Stellar MLS. All Rights Reserved.
Bought with FLORIDA EXECUTIVE REALTY
GET MORE INFORMATION




