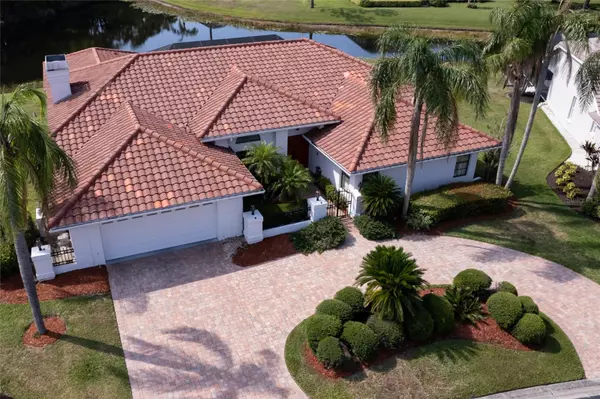For more information regarding the value of a property, please contact us for a free consultation.
4931 FALLCREST CIR Sarasota, FL 34233
Want to know what your home might be worth? Contact us for a FREE valuation!

Our team is ready to help you sell your home for the highest possible price ASAP
Key Details
Sold Price $920,000
Property Type Single Family Home
Sub Type Single Family Residence
Listing Status Sold
Purchase Type For Sale
Square Footage 2,999 sqft
Price per Sqft $306
Subdivision Amberlea
MLS Listing ID A4569925
Sold Date 06/16/23
Bedrooms 4
Full Baths 3
Construction Status Inspections
HOA Fees $91/qua
HOA Y/N Yes
Originating Board Stellar MLS
Year Built 1990
Annual Tax Amount $4,549
Lot Size 0.310 Acres
Acres 0.31
Property Description
Beautiful spacious 4 bedroom, 3 bath custom home located on the most desirable lot in Amberlea with stunning lake and preserve view with southern exposure from the entire rear of the home. Recent upgrades include state of the art kitchen 2022, outdoor kitchen 2022, Everclean Green air purifier system, new lawn sprinkler controller-2018, new hot water heater-2018, new well pump-2018, freshly painted exterior-2019 along with updated landscaping. Spacious private caged pool area and tranquil lake views. The rear of the home is protected by a ceiling to floor electric, retractable hurricane steel shade system. Amberlea is a gated community of 94 homes and just a short drive to Siesta Key, downtown Sarasota, shopping, dining I-75. It is located in one of Sarasota County's best school districts - Ashton Elementary, Sarasota Middle and Highly acclaimed Riverview High School. A Great Place To Call Home! All measurements to be verified by buyer.
Location
State FL
County Sarasota
Community Amberlea
Zoning RSF1
Rooms
Other Rooms Attic, Bonus Room, Family Room, Formal Dining Room Separate, Formal Living Room Separate, Inside Utility
Interior
Interior Features Accessibility Features, Attic Fan, Attic Ventilator, Built-in Features, Ceiling Fans(s), Crown Molding, Dry Bar, Eat-in Kitchen, High Ceilings, Kitchen/Family Room Combo, Living Room/Dining Room Combo, Master Bedroom Main Floor, Open Floorplan, Sauna, Smart Home, Solid Surface Counters, Solid Wood Cabinets, Split Bedroom, Stone Counters, Thermostat, Tray Ceiling(s), Walk-In Closet(s), Wet Bar, Window Treatments
Heating Central
Cooling Central Air
Flooring Ceramic Tile
Fireplaces Type Wood Burning
Fireplace true
Appliance Bar Fridge, Built-In Oven, Convection Oven, Dishwasher, Disposal, Dryer, Electric Water Heater, Exhaust Fan, Ice Maker, Kitchen Reverse Osmosis System, Microwave, Range, Range Hood, Refrigerator, Washer, Water Purifier, Wine Refrigerator
Laundry Inside, Laundry Room
Exterior
Exterior Feature Courtyard, French Doors, Hurricane Shutters, Irrigation System, Lighting, Outdoor Grill, Outdoor Kitchen, Private Mailbox, Rain Gutters, Shade Shutter(s), Sidewalk, Sliding Doors, Sprinkler Metered
Parking Features Circular Driveway, Driveway, Garage Door Opener
Garage Spaces 2.0
Pool Deck, In Ground, Lighting, Outside Bath Access, Screen Enclosure
Community Features Buyer Approval Required, Deed Restrictions, Gated, Golf Carts OK
Utilities Available BB/HS Internet Available, Cable Connected, Electricity Connected, Phone Available, Public, Sewer Connected, Street Lights, Underground Utilities, Water Connected
Amenities Available Gated, Maintenance
Waterfront Description Pond
View Y/N 1
View Pool, Trees/Woods
Roof Type Tile
Porch Covered, Deck, Enclosed, Front Porch, Patio, Porch, Rear Porch, Screened
Attached Garage true
Garage true
Private Pool Yes
Building
Lot Description Conservation Area, In County, Landscaped, Level, Near Golf Course, Near Public Transit, Oversized Lot, Paved, Private, Unincorporated
Story 1
Entry Level One
Foundation Slab
Lot Size Range 1/4 to less than 1/2
Sewer Public Sewer
Water Public, Well
Architectural Style Custom, Florida
Structure Type Block
New Construction false
Construction Status Inspections
Schools
Elementary Schools Ashton Elementary
Middle Schools Sarasota Middle
High Schools Riverview High
Others
Pets Allowed Yes
HOA Fee Include Maintenance Grounds, Management, Private Road
Senior Community No
Ownership Fee Simple
Monthly Total Fees $91
Acceptable Financing Cash, Conventional, FHA, VA Loan
Membership Fee Required Required
Listing Terms Cash, Conventional, FHA, VA Loan
Special Listing Condition None
Read Less

© 2024 My Florida Regional MLS DBA Stellar MLS. All Rights Reserved.
Bought with MICHAEL SAUNDERS & COMPANY
GET MORE INFORMATION




