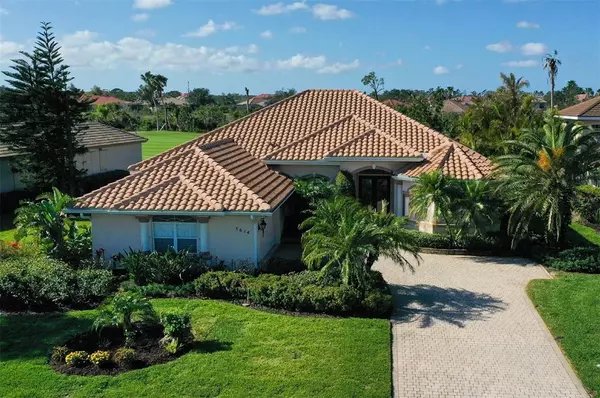For more information regarding the value of a property, please contact us for a free consultation.
3614 PENNYROYAL RD Port Charlotte, FL 33953
Want to know what your home might be worth? Contact us for a FREE valuation!

Our team is ready to help you sell your home for the highest possible price ASAP
Key Details
Sold Price $839,000
Property Type Single Family Home
Sub Type Single Family Residence
Listing Status Sold
Purchase Type For Sale
Square Footage 2,530 sqft
Price per Sqft $331
Subdivision Eagle Trace At Riverwood
MLS Listing ID N6124929
Sold Date 03/24/23
Bedrooms 3
Full Baths 3
Construction Status Inspections
HOA Fees $140/qua
HOA Y/N Yes
Originating Board Stellar MLS
Year Built 1998
Annual Tax Amount $7,102
Lot Size 0.330 Acres
Acres 0.33
Property Description
Welcome to this magnificent Mediterranean-inspired home on the 14th fairway of the award-winning Riverwood Golf Course. This stunning three-bedroom, three-bathroom, and den residence sits on an oversized lot and was completely remodeled in 2015. Riverwood is a gated community with 24-hour Security.
The kitchen is well-planned and includes such features as granite countertops, a gas stove, two drawer, a dishwasher, and soft-close doors and drawers. The view from the bay window is of the large lanai, which includes a self-maintained saltwater, pool and spa, outdoor covered kitchen, dining area, fire pit, and seating area. The large master bedroom suite features a soaking tub, double sinks, a walk-in shower and large walk-in California-style closet, and cabinetry. A secondary suite has a private bathroom, spacious sitting areas and a large bedroom that includes a wall of California closets. The king-size guest bedroom features a walk-in closet and adjoining bathroom.
The laundry room with LG washer/dryer on base cabinets leads to the spacious two-car garage with epoxy flooring, wall cabinets and ample room for the golf cart which conveys with the home.
Additional upgrades include a new tile roof, in 2022, with a 30-year underlayment guarantee, new blown attic insulation, a 250-gallon buried propane tank, and reflective UV coatings on glass doors. Storm Smart curtains shield the lanai and Stain-glass front doors. Phone apps control the nine-zone irrigation system and the landscape lighting.
The Activity Center provides a wide array of recreational opportunities: Resort style pool and spa, fitness center, tennis, bocce, Pickleball and croquet, courts, library, arts and crafts, room, and Dog Park.
The beautiful park-like environment of Riverwood is well-maintained and boasts 71 nature preserves, 48 lakes and ponds, and the Myakka River. Room Feature: Linen Closet In Bath (Primary Bathroom).
Location
State FL
County Charlotte
Community Eagle Trace At Riverwood
Zoning PD
Rooms
Other Rooms Bonus Room, Den/Library/Office
Interior
Interior Features Cathedral Ceiling(s), Ceiling Fans(s), Crown Molding, High Ceilings, Living Room/Dining Room Combo, Primary Bedroom Main Floor, Open Floorplan, Solid Surface Counters, Solid Wood Cabinets, Split Bedroom, Thermostat, Tray Ceiling(s), Walk-In Closet(s), Window Treatments
Heating Central, Electric
Cooling Central Air
Flooring Ceramic Tile, Marble
Furnishings Negotiable
Fireplace false
Appliance Built-In Oven, Cooktop, Dishwasher, Disposal, Dryer, Electric Water Heater, Exhaust Fan, Microwave, Range, Range Hood, Refrigerator, Washer, Wine Refrigerator
Laundry Inside, Laundry Room
Exterior
Exterior Feature Irrigation System, Outdoor Grill, Outdoor Kitchen, Private Mailbox, Rain Gutters, Sidewalk, Sliding Doors
Parking Features Garage Door Opener, Garage Faces Side, Golf Cart Parking
Garage Spaces 2.0
Pool Child Safety Fence, Deck, Gunite, Heated, In Ground, Lighting, Pool Sweep, Salt Water, Screen Enclosure, Tile
Community Features Buyer Approval Required, Clubhouse, Deed Restrictions, Fitness Center, Gated, Golf Carts OK, Golf, Irrigation-Reclaimed Water, Park, Playground, Pool, Restaurant, Sidewalks, Tennis Courts
Utilities Available BB/HS Internet Available, Cable Connected, Electricity Connected, Phone Available, Propane, Sprinkler Recycled, Street Lights, Underground Utilities
View Golf Course
Roof Type Tile
Attached Garage true
Garage true
Private Pool Yes
Building
Story 1
Entry Level One
Foundation Slab
Lot Size Range 1/4 to less than 1/2
Sewer Public Sewer
Water Public
Architectural Style Mediterranean
Structure Type Block,Stucco
New Construction false
Construction Status Inspections
Schools
Elementary Schools Liberty Elementary
Middle Schools Murdock Middle
High Schools Port Charlotte High
Others
Pets Allowed Yes
HOA Fee Include Guard - 24 Hour,Pool,Escrow Reserves Fund,Fidelity Bond,Maintenance Grounds,Management,Recreational Facilities
Senior Community No
Pet Size Extra Large (101+ Lbs.)
Ownership Fee Simple
Monthly Total Fees $140
Acceptable Financing Cash, Conventional, FHA, VA Loan
Membership Fee Required Required
Listing Terms Cash, Conventional, FHA, VA Loan
Num of Pet 2
Special Listing Condition None
Read Less

© 2024 My Florida Regional MLS DBA Stellar MLS. All Rights Reserved.
Bought with RE/MAX PLATINUM REALTY
GET MORE INFORMATION




