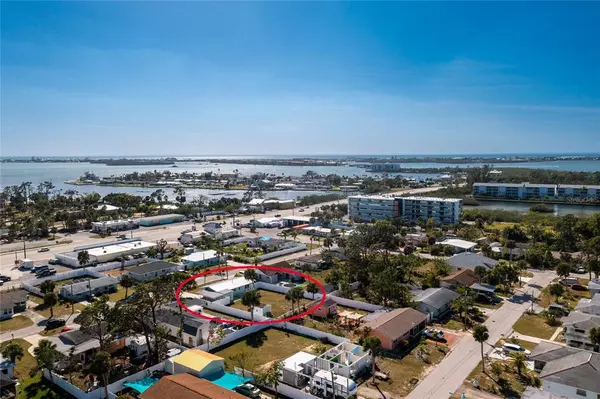For more information regarding the value of a property, please contact us for a free consultation.
1550 SAINT JUDE AVE Englewood, FL 34223
Want to know what your home might be worth? Contact us for a FREE valuation!

Our team is ready to help you sell your home for the highest possible price ASAP
Key Details
Sold Price $260,000
Property Type Single Family Home
Sub Type Single Family Residence
Listing Status Sold
Purchase Type For Sale
Square Footage 856 sqft
Price per Sqft $303
Subdivision Punta Nova
MLS Listing ID D6129034
Sold Date 03/21/23
Bedrooms 2
Full Baths 1
Half Baths 1
Construction Status Financing,Inspections
HOA Y/N No
Originating Board Stellar MLS
Year Built 1957
Annual Tax Amount $1,943
Lot Size 9,147 Sqft
Acres 0.21
Lot Dimensions 72x125
Property Description
This charming cottage is situated less than 2 miles from Englewood Beach! You will love the convenience of being close to the beach or the close proximity of several boat ramps where you can launch your boat and enjoy a day on the water exploring Lemon Bay, Stump Pass, Venice, Sarasota or Boca Grande. The quaint and cozy interior of this home showcases wood beam ceilings in the kitchen and dining room and continues throughout both bedrooms for that true old Florida feel. The great room has a bank of windows that bring in plenty of sunshine, easy care tile floors, and a convenient door for backyard access. The kitchen has been beautifully remodeled with light green wood cabinetry, upgraded gray glass tile backsplash and wood look tile floors. You can enjoy family dinners at the nice sized dining room with a large window and architectural arches that separate it from the living area and brings in an abundance of natural light. The 2 bedrooms have wood look tile that compliment the wood ceiling and room for you and your guests. The bathroom has a step in tile shower and great pedestal sink. There is a huge fenced-in backyard that has plenty of room for a large pool and endless possibilities to create a great outdoor entertaining space. The additional features include a 2020 metal roof, paver driveway, walkway and patio, carport, privacy fencing, storage shed, new impact windows, 2022 water heater, new electrical box and conduit from the pole, and 2022 ceiling fans. This home is centrally located in Englewood where you will find many local restaurants, shopping and a weekly farmers market on historic Dearborn Street, several golf courses, walking and biking trails, and a relaxing, laid back coastal community. Schedule your appointment today, this home won’t last long.
Location
State FL
County Charlotte
Community Punta Nova
Zoning RSF5
Rooms
Other Rooms Formal Dining Room Separate, Great Room
Interior
Interior Features Ceiling Fans(s), Thermostat, Window Treatments
Heating Central, Electric
Cooling Central Air
Flooring Tile
Furnishings Turnkey
Fireplace false
Appliance Dishwasher, Dryer, Electric Water Heater, Microwave, Range, Refrigerator, Washer
Laundry Laundry Room
Exterior
Exterior Feature Hurricane Shutters, Lighting, Storage
Parking Features Driveway
Utilities Available BB/HS Internet Available, Cable Available, Electricity Available, Electricity Connected, Public, Sewer Available, Sewer Connected, Water Available, Water Connected
Roof Type Shingle
Porch Patio
Garage false
Private Pool No
Building
Lot Description Near Golf Course, Near Marina, Paved
Story 1
Entry Level One
Foundation Slab
Lot Size Range 0 to less than 1/4
Sewer Public Sewer
Water Public
Structure Type Block, Stucco
New Construction false
Construction Status Financing,Inspections
Schools
Elementary Schools Englewood Elementary
Middle Schools L.A. Ainger Middle
High Schools Lemon Bay High
Others
Pets Allowed Yes
Senior Community No
Ownership Fee Simple
Acceptable Financing Cash, Conventional
Listing Terms Cash, Conventional
Special Listing Condition None
Read Less

© 2024 My Florida Regional MLS DBA Stellar MLS. All Rights Reserved.
Bought with RE/MAX ALLIANCE GROUP
GET MORE INFORMATION




