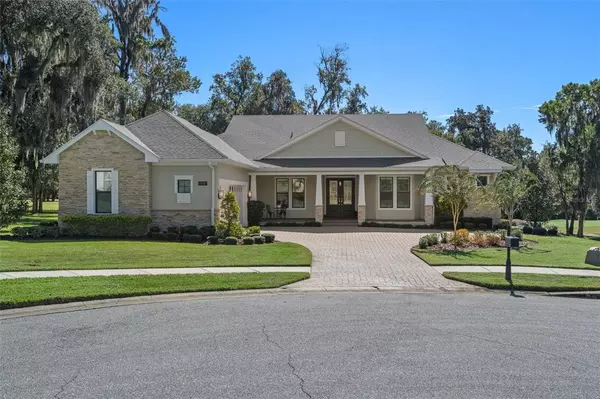For more information regarding the value of a property, please contact us for a free consultation.
19751 STERLING BLUFF WAY Brooksville, FL 34601
Want to know what your home might be worth? Contact us for a FREE valuation!

Our team is ready to help you sell your home for the highest possible price ASAP
Key Details
Sold Price $1,098,000
Property Type Single Family Home
Sub Type Single Family Residence
Listing Status Sold
Purchase Type For Sale
Square Footage 3,289 sqft
Price per Sqft $333
Subdivision Southern Hills Plantation Ph 1
MLS Listing ID W7849616
Sold Date 02/17/23
Bedrooms 3
Full Baths 3
HOA Fees $193/qua
HOA Y/N Yes
Originating Board Stellar MLS
Year Built 2017
Annual Tax Amount $11,659
Lot Size 0.600 Acres
Acres 0.6
Property Description
Elegance abounds in this custom Arthur Rutenberg home on a cul-de-sac at the end of one of the most sought after streets of Southern Hills Plantation Club, with gorgeous sweeping views of the award winning Pete Dye Championship golf course. As you enter the foyer, the eye is drawn to the screen enclosed glistening pool and outdoor living space. An entertainer's dream, this stunning home showcases soaring ceilings and 10 ft. triple sliding glass doors that open completely and combined with the beamless corner sliding glass doors in the nearby dining room the entire back of the home opens up to invite the outdoors in. The outdoor living space has a gas fireplace, TV, and kitchen with grill, fridge and prep sink. The sparkling saltwater pool with waterfall, fountain, sun shelf and heater invites you for a refreshing dip any time of year. Inside you will discover a myriad of fine details such as crown molding, a chef's kitchen with custom cabinetry, gas range and two ovens, wine fridge, pot-filler and HUGE single slab granite island. Don't miss the oversized walk-in hidden pantry! The media room has coffered ceilings and is the perfect place to cozy up and watch a movie, play some music and enjoy family time. The master suite is huge with a sitting area, tray ceilings and custom Elfa closet systems. The spa-like master bath has his and hers sinks, a jetted soaking tub and a large steam shower with double shower heads. The living space in this home is well-designed -- perfect for everyday use or entertaining. Additional features include: Guest suite with private bathroom, water softener system, water filtration system, tankless hot water heater, gutter leaf guards, whole house pest prevention system, upgraded HVAC with two separate zones, attic storage, 50 amp plug in garage for RV (possibly could be converted for an EV) and much more. Southern Hills is Hernando County's premier golf course community offering resort style pool, fitness center, Har-Tru tennis courts, brand new pickleball courts, and formal and informal dining. Additionally featuring a par 3 walking course, putting green, driving range and pro shop. Host to multiple PGA qualifying events, the championship quality golf course is on track to become private for members only, which will undoubtedly increase the value of this incredible home. Conveniently located 40 minutes from Tampa International Airport, shopping and restaurants. Call to schedule your private tour today!
Location
State FL
County Hernando
Community Southern Hills Plantation Ph 1
Zoning PDP
Rooms
Other Rooms Den/Library/Office, Great Room, Media Room
Interior
Interior Features Ceiling Fans(s), Coffered Ceiling(s), Crown Molding, Eat-in Kitchen, High Ceilings, In Wall Pest System, Master Bedroom Main Floor, Open Floorplan, Solid Surface Counters, Split Bedroom, Tray Ceiling(s), Walk-In Closet(s), Window Treatments
Heating Central
Cooling Central Air
Flooring Carpet, Ceramic Tile
Fireplace true
Appliance Built-In Oven, Convection Oven, Disposal, Dryer, Gas Water Heater, Microwave, Range, Range Hood, Refrigerator, Tankless Water Heater, Washer, Water Filtration System, Water Softener, Wine Refrigerator
Exterior
Exterior Feature Irrigation System, Outdoor Grill, Outdoor Kitchen, Rain Gutters, Sliding Doors
Garage Spaces 3.0
Pool Heated, In Ground, Lighting, Salt Water, Screen Enclosure
Utilities Available BB/HS Internet Available, Cable Available, Electricity Available, Natural Gas Available, Sewer Available
View Golf Course
Roof Type Shingle
Attached Garage true
Garage true
Private Pool Yes
Building
Lot Description Cul-De-Sac, On Golf Course, Oversized Lot
Story 1
Entry Level One
Foundation Slab
Lot Size Range 1/2 to less than 1
Sewer Public Sewer
Water None
Structure Type Block
New Construction false
Schools
Middle Schools D.S. Parrot Middle
High Schools Hernando High
Others
Pets Allowed Yes
Senior Community No
Ownership Fee Simple
Monthly Total Fees $193
Acceptable Financing Cash, Conventional
Membership Fee Required Required
Listing Terms Cash, Conventional
Special Listing Condition None
Read Less

© 2025 My Florida Regional MLS DBA Stellar MLS. All Rights Reserved.
Bought with RE/MAX MARKETING SPECIALISTS



