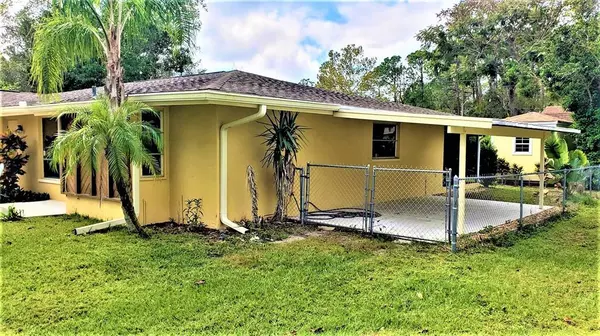For more information regarding the value of a property, please contact us for a free consultation.
4925 ALMANZA AVE Sarasota, FL 34235
Want to know what your home might be worth? Contact us for a FREE valuation!

Our team is ready to help you sell your home for the highest possible price ASAP
Key Details
Sold Price $390,000
Property Type Single Family Home
Sub Type Single Family Residence
Listing Status Sold
Purchase Type For Sale
Square Footage 1,577 sqft
Price per Sqft $247
Subdivision De Soto Lakes
MLS Listing ID A4552522
Sold Date 01/09/23
Bedrooms 2
Full Baths 2
Construction Status Appraisal,Financing,Inspections
HOA Y/N No
Originating Board Stellar MLS
Year Built 1979
Annual Tax Amount $1,371
Lot Size 8,276 Sqft
Acres 0.19
Lot Dimensions 75x110
Property Description
Delightful well maintained and well-kept home is move in ready. Family room could be made into 3rd bedroom. Lots of room here with a large living room and family room. No HOA or CDD fees. No deed restrictions. Bring your pets and park your boat under the fenced 30x13 carport at end of house. 1-car Garage with workbench, and location of washer/dryer. Open plan with many updates. Lovely fenced backyard with Stock Tank Pool for summer fun times. New pool pump 2022 with timer. Decorative storage shed for lawn mower storage. Hurricane shutters for windows. House painted in 2020. Newer hot water heater, A/C in 2016, all new ductwork, gutters, soffits, newer concrete driveway, walkway and courtyard. Built-in microwave. Total house repiped in 2017. Newer beautiful wide wood-like plank laminate flooring with high quality pad. Second Bedroom features new carpet, glass slider exits to Lanai, double closet (curtains don't convey). No irrigation. Two Lanai's on either end of house, both with new screens. One approximately 9x10, the other is 9x12. Large Master suite with walk in closet, owner has office there, plus master bath. Open great chef’s kitchen with many white cabinets and prep space. All appliances convey except Freezer in garage and portable microwave. Living room on front of house is open to the dining room. Family room in back of home features many windows and light looking out to back yard, exits on both ends to screened lanais. Dining room area can fit nice sized table. This well-loved home is a real find and a must see. Pet friendly community. Convenient location close to UTC Mall, shopping of all kinds, restaurants galore, pharmacies and all types of medical. 15 minutes to our beautiful Beaches, and downtown Sarasota. 24 hour notice to show.
Location
State FL
County Sarasota
Community De Soto Lakes
Zoning RSF3
Rooms
Other Rooms Family Room
Interior
Interior Features Ceiling Fans(s), Eat-in Kitchen, Living Room/Dining Room Combo, Master Bedroom Main Floor, Open Floorplan, Split Bedroom, Walk-In Closet(s), Window Treatments
Heating Electric
Cooling Central Air
Flooring Carpet, Ceramic Tile, Laminate
Furnishings Unfurnished
Fireplace false
Appliance Dishwasher, Dryer, Electric Water Heater, Microwave, Range, Refrigerator, Washer
Laundry In Garage
Exterior
Exterior Feature Courtyard, Hurricane Shutters, Private Mailbox, Rain Gutters, Sliding Doors
Parking Features Driveway, Workshop in Garage
Garage Spaces 1.0
Fence Chain Link, Fenced, Wood
Pool Above Ground
Utilities Available Cable Available, Electricity Connected, Public, Sewer Connected, Water Connected
Roof Type Shingle
Porch Covered, Screened
Attached Garage true
Garage true
Private Pool Yes
Building
Lot Description City Limits, Landscaped, Level, Near Public Transit
Story 1
Entry Level One
Foundation Slab
Lot Size Range 0 to less than 1/4
Sewer Public Sewer
Water Public
Architectural Style Florida
Structure Type Block, Stucco
New Construction false
Construction Status Appraisal,Financing,Inspections
Schools
Elementary Schools Emma E. Booker Elementary
Middle Schools Booker Middle
High Schools Booker High
Others
Pets Allowed Yes
Senior Community No
Ownership Fee Simple
Acceptable Financing Cash, Conventional, FHA, VA Loan
Listing Terms Cash, Conventional, FHA, VA Loan
Special Listing Condition None
Read Less

© 2024 My Florida Regional MLS DBA Stellar MLS. All Rights Reserved.
Bought with CORCORAN DWELLINGS REALTY
GET MORE INFORMATION




