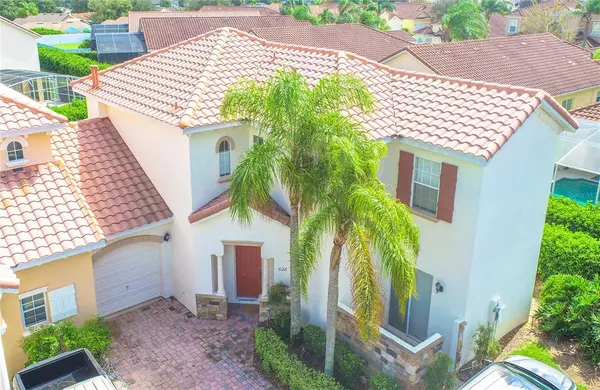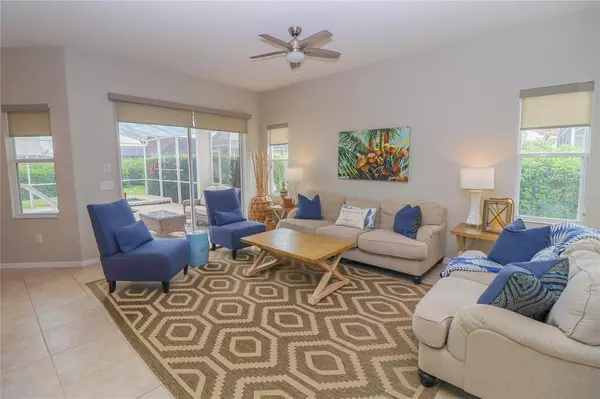For more information regarding the value of a property, please contact us for a free consultation.
628 BRUNELLO DR Davenport, FL 33897
Want to know what your home might be worth? Contact us for a FREE valuation!

Our team is ready to help you sell your home for the highest possible price ASAP
Key Details
Sold Price $460,000
Property Type Townhouse
Sub Type Townhouse
Listing Status Sold
Purchase Type For Sale
Square Footage 1,992 sqft
Price per Sqft $230
Subdivision Tuscan Hills
MLS Listing ID S5075762
Sold Date 01/05/23
Bedrooms 5
Full Baths 3
Half Baths 1
Construction Status Financing
HOA Fees $271/qua
HOA Y/N Yes
Originating Board Stellar MLS
Year Built 2006
Annual Tax Amount $3,167
Lot Size 3,920 Sqft
Acres 0.09
Property Description
Welcome to this 5 bedroom, 3.5 bathroom, Mediterranean style townhome located in the Tuscan Hills community. This home has been completely remodeled including kitchen and all 3.5 bathrooms. As you enter the home you are greeted with plenty of natural light and an open floor plan which leads you through the living room, dining room and into the updated kitchen. The kitchen has all new cabinetry, countertops, fridge, microwave and dishwasher. Sliding glass doors lead out to the covered lanai and the spacious heated pool with spa. The pool has been recently resurfaced and pool pump and light replaced. Downstairs also features the first master bedroom with updated bathroom. The bathroom has a new vanity with countertop, custom tiled floors and shower with a frameless glass door, new light fixtures and mirror. The master bedroom has a private patio, under the stair storage and a spacious closet. Upstairs is the SECOND master bedroom along with 3 other bedrooms. All flooring upstairs has been updated with premium plank flooring. The second master bedroom has plenty of natural light, spacious closet and remodeled bathroom with new countertop, shower tiles and frameless glass door. The 3rd bathroom has also been remodeled with a deep soaking tub, fixtures, countertops and mirror. The laundry is also conveniently located upstairs. All of the windows have custom roller shades, and several windows have custom valances with matching pillows. This home has a large lot offering maximum privacy. Tuscan Hills is a gated community with a clubhouse, playground, tennis courts, fitness center and sand volleyball court. Being conveniently located, the home can be used as a primary residence with the schools being just minutes away or a great vacation home being located in a short term rental community, close to theme parks, major highways and restaurants.
Location
State FL
County Polk
Community Tuscan Hills
Interior
Interior Features Ceiling Fans(s), High Ceilings, Living Room/Dining Room Combo, Master Bedroom Main Floor, Master Bedroom Upstairs, Open Floorplan, Walk-In Closet(s), Window Treatments
Heating Central
Cooling Central Air
Flooring Ceramic Tile, Other
Fireplace false
Appliance Dishwasher, Disposal, Dryer, Microwave, Range, Refrigerator, Washer
Laundry Upper Level
Exterior
Exterior Feature Irrigation System, Sliding Doors
Garage Spaces 1.0
Pool Child Safety Fence, Gunite, Heated, In Ground, Screen Enclosure
Community Features Deed Restrictions, Fitness Center, Gated, Playground, Tennis Courts
Utilities Available Natural Gas Available, Public
Amenities Available Clubhouse, Playground, Tennis Court(s)
Roof Type Tile
Attached Garage true
Garage true
Private Pool Yes
Building
Entry Level Two
Foundation Slab
Lot Size Range 0 to less than 1/4
Sewer Public Sewer
Water Public
Structure Type Block, Stucco
New Construction false
Construction Status Financing
Schools
Elementary Schools Citrus Ridge
Middle Schools Citrus Ridge
High Schools Ridge Community Senior High
Others
Pets Allowed Yes
HOA Fee Include Maintenance Grounds, Trash
Senior Community No
Ownership Fee Simple
Monthly Total Fees $271
Acceptable Financing Cash, Conventional, FHA, VA Loan
Membership Fee Required Required
Listing Terms Cash, Conventional, FHA, VA Loan
Special Listing Condition None
Read Less

© 2024 My Florida Regional MLS DBA Stellar MLS. All Rights Reserved.
Bought with EXP REALTY LLC
GET MORE INFORMATION




