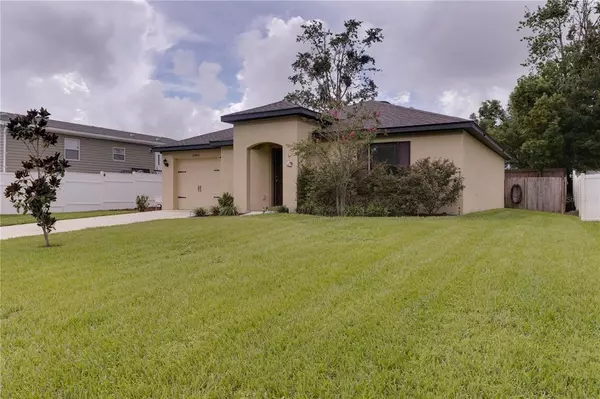For more information regarding the value of a property, please contact us for a free consultation.
26416 MC ALLISTER ST Brooksville, FL 34602
Want to know what your home might be worth? Contact us for a FREE valuation!

Our team is ready to help you sell your home for the highest possible price ASAP
Key Details
Sold Price $250,000
Property Type Single Family Home
Sub Type Single Family Residence
Listing Status Sold
Purchase Type For Sale
Square Footage 1,016 sqft
Price per Sqft $246
Subdivision Hill N Dale The Village
MLS Listing ID T3399147
Sold Date 12/06/22
Bedrooms 2
Full Baths 2
HOA Y/N No
Originating Board Stellar MLS
Year Built 2019
Annual Tax Amount $2,679
Lot Size 6,534 Sqft
Acres 0.15
Property Description
Improved Price ! This better than new 2019 Jupiter floor plan by LGI Homes is beautifully designed and located in the
community of Hill ‘N Dale. The Jupiter model offers an open floor plan with 2 bedrooms and 2 full baths. The
kitchen features beautiful wooden cabinets, all stainless steel appliances and a new backsplash. The home
has up-graded lighting and ceiling fans. The master bedroom and living room have new carpeting installed.
There are two large wall mounted TV's that convey with the home. There is a large fenced in yard with an
electrical hook-up for an RV. The yard also has a large storage shed and a fire pit with sitting area. The Hill
‘N Dale community is family-friendly and offers its residents a community park featuring a basketball court,
playground, sports field, covered picnic area and a gazebo. This is a no CDD and no HOA Community. Come
see this one soon because it won't last long.
Location
State FL
County Hernando
Community Hill N Dale The Village
Rooms
Other Rooms Inside Utility
Interior
Interior Features Ceiling Fans(s), Walk-In Closet(s)
Heating Central
Cooling Central Air
Flooring Carpet, Vinyl
Fireplace false
Appliance Dishwasher, Disposal, Dryer, Microwave, Range, Refrigerator, Washer
Laundry Inside
Exterior
Exterior Feature Lighting, Sidewalk
Garage Spaces 1.0
Fence Fenced
Community Features Playground
Utilities Available BB/HS Internet Available, Sewer Connected
Amenities Available Basketball Court, Playground
Roof Type Shingle
Attached Garage true
Garage true
Private Pool No
Building
Lot Description In County
Entry Level One
Foundation Slab
Lot Size Range 0 to less than 1/4
Builder Name LGI Homes
Sewer Public Sewer
Water Public
Architectural Style Traditional
Structure Type Block, Stucco
New Construction false
Others
Pets Allowed Yes
Senior Community No
Ownership Fee Simple
Acceptable Financing Cash, Conventional
Listing Terms Cash, Conventional
Special Listing Condition None
Read Less

© 2025 My Florida Regional MLS DBA Stellar MLS. All Rights Reserved.
Bought with RE/MAX REALTY UNLIMITED



