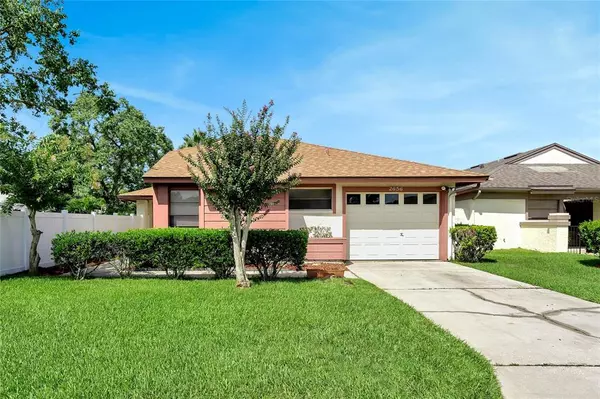For more information regarding the value of a property, please contact us for a free consultation.
2656 AUTUMN GREEN DR Orlando, FL 32822
Want to know what your home might be worth? Contact us for a FREE valuation!

Our team is ready to help you sell your home for the highest possible price ASAP
Key Details
Sold Price $369,500
Property Type Single Family Home
Sub Type Single Family Residence
Listing Status Sold
Purchase Type For Sale
Square Footage 1,606 sqft
Price per Sqft $230
Subdivision Autumn Green Village
MLS Listing ID O6045748
Sold Date 10/11/22
Bedrooms 3
Full Baths 2
Construction Status Appraisal,Financing,Inspections
HOA Fees $180/mo
HOA Y/N Yes
Originating Board Stellar MLS
Year Built 1985
Annual Tax Amount $1,279
Lot Size 5,662 Sqft
Acres 0.13
Property Description
VENTURA- POOL HOME in Autumn Green Village! 3 bedroom 2 full baths ONE story home. Newer tiled kitchen, with custom pull out shelfing, granite counters. Sliding doors in bedroom, dining room and living room overlook yard with pool. A pet friendly fenced yard. Laundry closet inside. Carpet in bedrooms. NEWER AC and hot water tank.
Ventura is a gated golf community with 24/7 manned security, 19th hole bar/restaurant overlooking the Olympic size pool, newly renovated ball room. Library, craft room, golf shop, walking paths, expanded exercise room, close to 408 and 417, downtown Orlando, parks and shopping. Equity in golf course with purchase. AND YES, THE 19TH HOLE RESTURANT IS OPEN. The golf course is closed until Nov. 2022 for major renovations. Funds coming out of reserves. Check with pro shop for further information. Buyer to verify measurements.
Location
State FL
County Orange
Community Autumn Green Village
Zoning PD/AN
Interior
Interior Features Ceiling Fans(s), Master Bedroom Main Floor, Open Floorplan, Solid Wood Cabinets, Stone Counters, Thermostat
Heating Electric
Cooling Central Air
Flooring Carpet, Ceramic Tile, Laminate
Furnishings Unfurnished
Fireplace false
Appliance Dishwasher, Disposal, Dryer, Microwave, Range, Refrigerator, Washer
Laundry In Garage
Exterior
Exterior Feature Fence, Irrigation System, Sidewalk, Sliding Doors, Sprinkler Metered
Garage Spaces 1.0
Fence Vinyl
Pool In Ground
Community Features Fitness Center, Irrigation-Reclaimed Water, Sidewalks
Utilities Available Public, Sprinkler Recycled, Sprinkler Well, Street Lights
Amenities Available Basketball Court, Clubhouse, Fitness Center, Gated, Golf Course, Park, Playground, Pool, Security, Shuffleboard Court, Trail(s)
Roof Type Shingle
Attached Garage true
Garage true
Private Pool Yes
Building
Story 1
Entry Level One
Foundation Slab
Lot Size Range 0 to less than 1/4
Sewer Public Sewer
Water Public
Structure Type Block, Stucco
New Construction false
Construction Status Appraisal,Financing,Inspections
Schools
Elementary Schools Ventura Elem
Middle Schools Roberto Clemente Middle
High Schools Colonial High
Others
Pets Allowed Size Limit, Yes
HOA Fee Include Guard - 24 Hour, Common Area Taxes, Pool, Escrow Reserves Fund, Maintenance Grounds, Management, Pool, Private Road, Recreational Facilities
Senior Community No
Pet Size Medium (36-60 Lbs.)
Ownership Fee Simple
Monthly Total Fees $180
Acceptable Financing Cash, Conventional
Membership Fee Required Required
Listing Terms Cash, Conventional
Special Listing Condition None
Read Less

© 2024 My Florida Regional MLS DBA Stellar MLS. All Rights Reserved.
Bought with LPT REALTY
GET MORE INFORMATION




