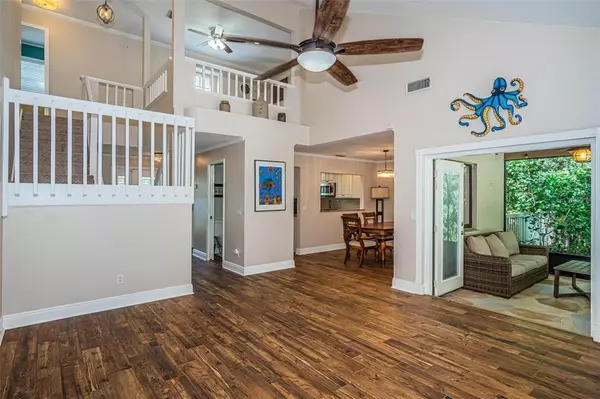For more information regarding the value of a property, please contact us for a free consultation.
6307 SONGBIRD WAY Tampa, FL 33625
Want to know what your home might be worth? Contact us for a FREE valuation!

Our team is ready to help you sell your home for the highest possible price ASAP
Key Details
Sold Price $535,000
Property Type Single Family Home
Sub Type Single Family Residence
Listing Status Sold
Purchase Type For Sale
Square Footage 2,024 sqft
Price per Sqft $264
Subdivision Cumberland Manors Ph 1
MLS Listing ID T3391998
Sold Date 09/13/22
Bedrooms 3
Full Baths 2
Half Baths 1
HOA Fees $34/qua
HOA Y/N Yes
Originating Board Stellar MLS
Year Built 1988
Annual Tax Amount $4,729
Lot Size 7,405 Sqft
Acres 0.17
Lot Dimensions 72x100
Property Description
Welcome to 6307 Songbird Way in the sought after neighborhood of Cumberland Manor! This sunfilled move in ready two story pool home has it all… including a low traffic cul de sac setting and a gorgeous private backyard with screened resort style pool and a large green area for pets or play. The first floor features beautiful wood plank tile floors throughout, an updated chef’s kitchen with custom cabinetry, quartz countertops, stainless steel appliances, farm style sink, closet pantry and charming breakfast nook, and a formal dining room off the great room with vaulted ceiling and wood burning fireplace. The first floor master suite has views of the pool and a large walk in closet. The master bath is equipped with double sinks, granite counters, a garden tub for relaxing at days end, and fabulous walk in shower. Upstairs you have two additional large bedrooms plus a great BONUS ROOM which could be an office, play area or possible 4th bedroom. Cumberland Manors is centrally located and minutes to Tampa International Airport, Veterans Expressway, the shopping of Citrus Park Mall, Citrus Park Trail, and the famed beaches of Clearwater! You can have it all!
Location
State FL
County Hillsborough
Community Cumberland Manors Ph 1
Zoning PD
Rooms
Other Rooms Bonus Room, Inside Utility
Interior
Interior Features Ceiling Fans(s), Crown Molding, Eat-in Kitchen, High Ceilings, Master Bedroom Main Floor, Solid Surface Counters, Split Bedroom, Stone Counters, Vaulted Ceiling(s), Walk-In Closet(s)
Heating Central, Electric
Cooling Central Air
Flooring Ceramic Tile, Laminate, Tile, Wood
Furnishings Unfurnished
Fireplace true
Appliance Convection Oven, Dishwasher, Electric Water Heater, Microwave, Range, Refrigerator
Laundry Inside, Laundry Room
Exterior
Exterior Feature Fence, French Doors, Irrigation System, Lighting, Rain Gutters, Sidewalk, Sprinkler Metered
Parking Features Driveway, Garage Door Opener, Off Street
Garage Spaces 2.0
Pool Child Safety Fence, Gunite, In Ground, Screen Enclosure
Community Features Deed Restrictions
Utilities Available Cable Connected, Electricity Connected, Fire Hydrant, Public, Sewer Connected, Street Lights
Amenities Available Park, Playground
View Y/N 1
Water Access 1
Water Access Desc Creek
Roof Type Shingle
Attached Garage true
Garage true
Private Pool Yes
Building
Lot Description Cul-De-Sac, In County, Sidewalk
Story 2
Entry Level Two
Foundation Slab
Lot Size Range 0 to less than 1/4
Sewer Public Sewer
Water Public
Architectural Style Contemporary
Structure Type Block, Concrete, Stucco, Wood Siding
New Construction false
Schools
Elementary Schools Citrus Park-Hb
Middle Schools Sergeant Smith Middle-Hb
High Schools Sickles-Hb
Others
Pets Allowed Yes
Senior Community No
Ownership Fee Simple
Monthly Total Fees $34
Acceptable Financing Cash, Conventional
Membership Fee Required Required
Listing Terms Cash, Conventional
Special Listing Condition None
Read Less

© 2024 My Florida Regional MLS DBA Stellar MLS. All Rights Reserved.
Bought with AMERIVEST REALTY
GET MORE INFORMATION




