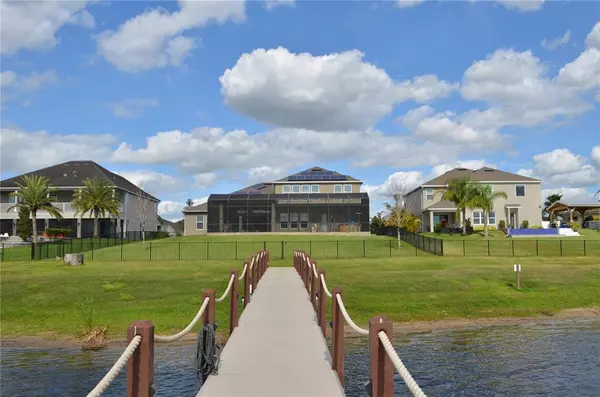For more information regarding the value of a property, please contact us for a free consultation.
16098 JOHNS LAKE OVERLOOK DR Winter Garden, FL 34787
Want to know what your home might be worth? Contact us for a FREE valuation!

Our team is ready to help you sell your home for the highest possible price ASAP
Key Details
Sold Price $1,705,000
Property Type Single Family Home
Sub Type Single Family Residence
Listing Status Sold
Purchase Type For Sale
Square Footage 4,434 sqft
Price per Sqft $384
Subdivision Hickory Hammock
MLS Listing ID O6042915
Sold Date 08/23/22
Bedrooms 5
Full Baths 4
Half Baths 1
Construction Status Appraisal,Financing,Inspections
HOA Fees $183/mo
HOA Y/N Yes
Originating Board Stellar MLS
Year Built 2015
Annual Tax Amount $10,802
Lot Size 0.490 Acres
Acres 0.49
Lot Dimensions 244x90x223x92
Property Description
San Marino model on Johns Lake -5 bedrooms and 4 1/2 bathrooms. BEAUTIFUL SUNSETS EVERY night. As you enter into this gorgeous lakefront home- you have a bedroom and full bathroom up front then formal living and dining room to your left. As you walk into your open family room and huge kitchen overlooking your private screened pool and custom summer kitchen-you also have 2 bedrooms and private bath leaving this a 3-way split plan for the first floor. Your 2nd story will have a huge 19 x 31 bonus room and a full bathroom and bedroom. As you watch your sunset you can watch from there or off your private boat dock with water and electric. Built in outdoor kitchen. Covered area in screen. Solar Panels are owned.
Location
State FL
County Orange
Community Hickory Hammock
Zoning PUD
Rooms
Other Rooms Bonus Room, Breakfast Room Separate, Family Room, Inside Utility, Interior In-Law Suite
Interior
Interior Features Crown Molding, Eat-in Kitchen, High Ceilings, Kitchen/Family Room Combo, Living Room/Dining Room Combo, Master Bedroom Main Floor, Open Floorplan, Pest Guard System, Solid Surface Counters, Split Bedroom, Thermostat, Window Treatments
Heating Central
Cooling Central Air
Flooring Carpet, Tile, Vinyl
Furnishings Unfurnished
Fireplace false
Appliance Dishwasher, Disposal, Electric Water Heater, Microwave, Range
Laundry Inside, Laundry Room
Exterior
Exterior Feature Fence, Irrigation System, Sidewalk, Sliding Doors, Sprinkler Metered
Parking Features Driveway, Garage Door Opener, Ground Level
Garage Spaces 3.0
Fence Other
Pool Child Safety Fence, Gunite, In Ground, Lighting, Outside Bath Access, Pool Sweep, Salt Water, Screen Enclosure
Community Features Community Mailbox, Deed Restrictions, Fitness Center, Gated, Park, Playground, Pool, Sidewalks, Special Community Restrictions
Utilities Available Cable Available, Cable Connected, Electricity Connected, Public, Sewer Available, Sewer Connected, Solar, Sprinkler Meter, Sprinkler Recycled, Underground Utilities, Water Connected
Amenities Available Fence Restrictions, Fitness Center, Gated, Playground, Pool, Tennis Court(s), Vehicle Restrictions
Waterfront Description Lake
View Y/N 1
Water Access 1
Water Access Desc Lake
View Water
Roof Type Shingle
Porch Covered, Front Porch, Rear Porch, Screened
Attached Garage true
Garage true
Private Pool Yes
Building
Lot Description City Limits, Sidewalk, Private
Story 1
Entry Level Two
Foundation Slab
Lot Size Range 1/4 to less than 1/2
Builder Name MI Homes
Sewer Public Sewer
Water Public
Architectural Style Traditional
Structure Type Block, Stucco, Wood Frame
New Construction false
Construction Status Appraisal,Financing,Inspections
Schools
Elementary Schools Whispering Oak Elem
High Schools West Orange High
Others
Pets Allowed Yes
HOA Fee Include Common Area Taxes, Pool, Pool, Private Road, Recreational Facilities
Senior Community No
Ownership Fee Simple
Monthly Total Fees $183
Acceptable Financing Cash, Conventional, VA Loan
Membership Fee Required Required
Listing Terms Cash, Conventional, VA Loan
Special Listing Condition None
Read Less

© 2024 My Florida Regional MLS DBA Stellar MLS. All Rights Reserved.
Bought with COLDWELL BANKER REALTY
GET MORE INFORMATION




