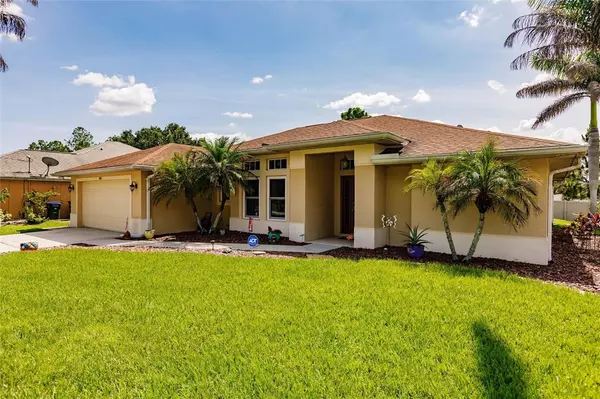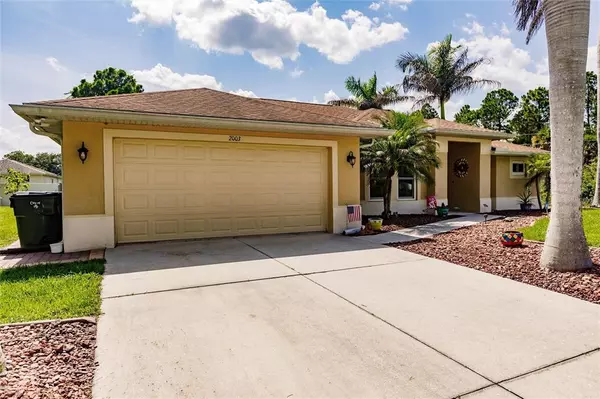For more information regarding the value of a property, please contact us for a free consultation.
2003 MAUVE TER North Port, FL 34286
Want to know what your home might be worth? Contact us for a FREE valuation!

Our team is ready to help you sell your home for the highest possible price ASAP
Key Details
Sold Price $495,000
Property Type Single Family Home
Sub Type Single Family Residence
Listing Status Sold
Purchase Type For Sale
Square Footage 2,088 sqft
Price per Sqft $237
Subdivision Port Charlotte 8
MLS Listing ID C7462350
Sold Date 08/19/22
Bedrooms 4
Full Baths 2
Construction Status Appraisal,Financing,Inspections
HOA Y/N No
Originating Board Stellar MLS
Year Built 2006
Annual Tax Amount $2,531
Lot Size 0.260 Acres
Acres 0.26
Lot Dimensions 80X120
Property Description
Immaculate 4 bedroom pool home sitting on an oversized corner lot, partially fenced yard, with a good size Shed. Soon you enter through the front door you will see an amazing open concept living room/kitchen. Beautiful granite counters top in kitchen & both bathrooms. The spacious living room makes it so easy to entertain family & friends. New carpet in 2019, interior /exterior painted in last 5 years.
NEW A/C Unit installed in 2021, New hurricane windows throughout in 2020 ($22,000) value. New pool heater in 2018.
Large pool with pebble tech finishes, with upgraded Pavers. This home is centrally located, super close to all amenities, Publix, all supermarkets, shopping, movie theaters, Mall, Emergency clinics, best schools, boating, golf, and white sandy beaches only 20 min away.
Call now.
Location
State FL
County Sarasota
Community Port Charlotte 8
Zoning RSF2
Rooms
Other Rooms Den/Library/Office, Formal Dining Room Separate, Great Room
Interior
Interior Features Open Floorplan
Heating Electric
Cooling Central Air
Flooring Carpet, Ceramic Tile
Furnishings Unfurnished
Fireplace false
Appliance Dishwasher, Dryer, Microwave, Range, Refrigerator, Washer
Exterior
Exterior Feature Sliding Doors
Parking Features Garage Door Opener
Garage Spaces 2.0
Pool Auto Cleaner, In Ground
Community Features None
Utilities Available Cable Available
Roof Type Shingle
Attached Garage true
Garage true
Private Pool Yes
Building
Lot Description Paved
Story 1
Entry Level One
Foundation Slab
Lot Size Range 1/4 to less than 1/2
Sewer Septic Tank
Water Well
Architectural Style Contemporary, Ranch
Structure Type Block, Stucco
New Construction false
Construction Status Appraisal,Financing,Inspections
Others
Pets Allowed Yes
Senior Community No
Pet Size Extra Large (101+ Lbs.)
Ownership Fee Simple
Acceptable Financing Cash, Conventional, VA Loan
Listing Terms Cash, Conventional, VA Loan
Num of Pet 10+
Special Listing Condition None
Read Less

© 2024 My Florida Regional MLS DBA Stellar MLS. All Rights Reserved.
Bought with KW PEACE RIVER PARTNERS
GET MORE INFORMATION




