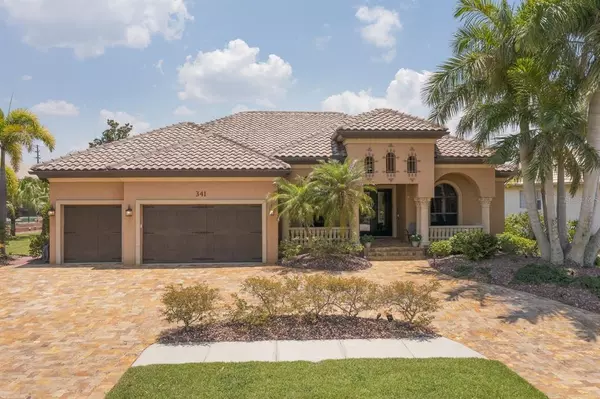For more information regarding the value of a property, please contact us for a free consultation.
341 MONACO DR Punta Gorda, FL 33950
Want to know what your home might be worth? Contact us for a FREE valuation!

Our team is ready to help you sell your home for the highest possible price ASAP
Key Details
Sold Price $865,000
Property Type Single Family Home
Sub Type Single Family Residence
Listing Status Sold
Purchase Type For Sale
Square Footage 2,528 sqft
Price per Sqft $342
Subdivision Punta Gorda Isles Sec 15
MLS Listing ID C7460789
Sold Date 08/12/22
Bedrooms 3
Full Baths 3
Construction Status Inspections
HOA Fees $4/ann
HOA Y/N Yes
Originating Board Stellar MLS
Year Built 2007
Lot Size 0.270 Acres
Acres 0.27
Property Description
SIGNIFICANT PRICE ADJUSTMENT! Welcome to 341 Monaco Drive in beautiful Burnt Store Isles in Punta Gorda! This gorgeous 3 bedroom, plus a den/study, 3 bath, 3 car garage Mediterranean style home is on the 17th tee of Twin Isles golf course. This showcase home was built in 2007 as a model home and features many fantastic upgrades. When you drive in the travertine stone circular drive and enter the foyer, you will see the impeccably maintained and professionally decorated great room featuring wood flooring, columns, crown molding, coffered ceiling, 10” baseboards, sound system and entertainment center. The view of the pool and waterfall overlooking the golf course completes the picture. There are glass double doors from the great room to the office/den next to the foyer. Solid wood doors are throughout the home.
You will fall in love with the gourmet kitchen featuring a rustic brick accent wall, Wolf 6 burner gas range with hood and electric convection oven, Sub Zero refrigerator, granite counters, solid wood custom cabinetry and separate wine room. Remote lighting above cabinets. A center island is perfect for meal prep and breakfast bar. The dining area off of the kitchen has a built-in buffet and direct access to the pool and screened lanai providing an ideal flow for entertaining inside or outside. Enjoy the gas fireplace and covered sitting area beside the pool. The travertine tile deck, cedar lanai ceilings and the Corinthian columned waterfall add to the ambience and vibe of the outdoor living space.
The master suite has high decorative ceiling, plantation shutters and double doors to the pool. There are 2 custom walk-in closets with built-in shelving and cabinets. The spacious master bath has split vanities, granite counters, wood cabinets, jetted tub, dual entry shower. The split plan offers two guest bedrooms with custom closets, a guest bath with walk in shower and another bath with shower which doubles as a pool bath. Laundry has a Bosch dryer and a new Miele washer.
The 3 car garage has special lift for storage, separate bike lift, lots of built in storage and several extra electrical outlets. The home special features since 2019 include: 2022 “smart high tech” lighting system, built-in wall cabinets in third bedroom currently used as hobby room, new air conditioner in 2019, Pelican water filtration system, whole house generator & 500 gallon underground propane tank, Plantation shutters, custom window treatments, high impact glass windows and sliders, 2020 gas-on-demand hot water system. Entertainment center with sound equipment does convey. Attention to detail is this homeowner’s mantra!
This gem is truly unique. You will love living in Burnt Store Isles and charming Punta Gorda!
Location
State FL
County Charlotte
Community Punta Gorda Isles Sec 15
Zoning GS-3.5
Rooms
Other Rooms Den/Library/Office, Great Room, Inside Utility
Interior
Interior Features Built-in Features, Ceiling Fans(s), Central Vaccum, Coffered Ceiling(s), Crown Molding, Eat-in Kitchen, High Ceilings, Master Bedroom Main Floor, Open Floorplan, Pest Guard System, Solid Wood Cabinets, Split Bedroom, Stone Counters, Thermostat, Tray Ceiling(s), Walk-In Closet(s), Window Treatments
Heating Central, Electric
Cooling Central Air
Flooring Carpet, Hardwood, Tile, Travertine
Fireplaces Type Gas, Other
Furnishings Unfurnished
Fireplace true
Appliance Convection Oven, Dishwasher, Disposal, Dryer, Exhaust Fan, Ice Maker, Microwave, Range, Range Hood, Refrigerator, Washer, Water Filtration System
Laundry Inside, Laundry Room
Exterior
Exterior Feature Irrigation System, Lighting, Other, Outdoor Shower, Rain Gutters, Sidewalk, Sliding Doors
Parking Features Circular Driveway, Driveway, Garage Door Opener
Garage Spaces 3.0
Pool Gunite, Heated, In Ground, Lighting
Community Features Deed Restrictions, Golf, Sidewalks
Utilities Available BB/HS Internet Available, Cable Connected, Electricity Connected, Propane, Sewer Connected, Street Lights, Water Connected
View Y/N 1
View Golf Course, Pool, Water
Roof Type Tile
Porch Rear Porch, Screened
Attached Garage true
Garage true
Private Pool Yes
Building
Lot Description Flood Insurance Required, FloodZone, City Limits, On Golf Course, Sidewalk, Paved
Story 1
Entry Level One
Foundation Slab, Stem Wall
Lot Size Range 1/4 to less than 1/2
Builder Name TOWLES CONSTRUCTION
Sewer Public Sewer
Water Public
Architectural Style Mediterranean
Structure Type Block, Stucco
New Construction false
Construction Status Inspections
Schools
Elementary Schools Sallie Jones Elementary
Middle Schools Punta Gorda Middle
High Schools Charlotte High
Others
Pets Allowed Yes
Senior Community No
Ownership Fee Simple
Monthly Total Fees $4
Acceptable Financing Cash, Conventional, VA Loan
Membership Fee Required Optional
Listing Terms Cash, Conventional, VA Loan
Special Listing Condition None
Read Less

© 2024 My Florida Regional MLS DBA Stellar MLS. All Rights Reserved.
Bought with KW PEACE RIVER PARTNERS
GET MORE INFORMATION




