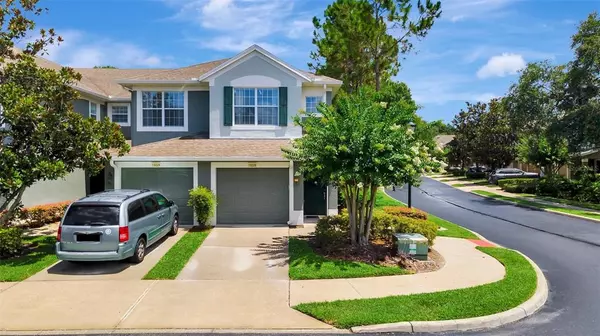For more information regarding the value of a property, please contact us for a free consultation.
10226 RIVER PALENCIA CT #10226 Riverview, FL 33578
Want to know what your home might be worth? Contact us for a FREE valuation!

Our team is ready to help you sell your home for the highest possible price ASAP
Key Details
Sold Price $330,000
Property Type Condo
Sub Type Condominium
Listing Status Sold
Purchase Type For Sale
Square Footage 1,700 sqft
Price per Sqft $194
Subdivision Villa Serena A Condo
MLS Listing ID T3378949
Sold Date 07/06/22
Bedrooms 2
Full Baths 2
Condo Fees $325
Construction Status Inspections
HOA Y/N No
Originating Board Stellar MLS
Year Built 2006
Annual Tax Amount $2,955
Property Description
Sensationally Styled Townhome with Rare Outdoor Oasis! Centrally located in the highly desirable gated community of Villa Serena, this 2BR/2BA, 1,700sqft end-unit emanates a warmly welcoming vibe with captivating vernacular architecture and manicured landscaping. Engulfed In natural sunlight, the interior dazzles with an entertainment-ready floorplan, a modern color palette, vaulted ceilings, a spacious living room, and a semi-open concept kitchen featuring black appliances, Corian countertops, 42" mahogany wood cabinetry, a tile backsplash, a built-in microwave, a dishwasher, and an adjoining dining area. Host summertime gatherings in the stunning outdoor space (no back neighbors) and bask in the blissful views of a serene pond and lush tropical landscaping. Discover tranquil relaxation in the oversized primary bedroom, which has tons of closet space and an attached ensuite boasting a dual sink vanity with Corian countertops, upgraded frameless glass walk-In shower with travertine tiles, and a Nebia by Moen Spa Shower, and a built-In makeup vanity. All additional bedrooms are generously sized with dedicated closets. Other features: garage, laundry area, low HOA (water, sewage, trash, and landscape maintenance), newer 5-ton A/C (2020), Amazon Smart A/C thermostat, dimmable LEDs throughout, prewired for internet and speakers, 12' sliding glass patio doors, community clubhouse, pool, and gym, pet. friendly, close to shopping, restaurants, entertainment, schools, and much more. Easy commute to major highways and interstates as well as all South Tampa and Ybor has to offer! Get all the advantages and call now for your tour! Matterport Tour: https://my.matterport.com/show/?m=YuUm65JFMf2& Room Feature: Linen Closet In Bath (Primary Bedroom).
Location
State FL
County Hillsborough
Community Villa Serena A Condo
Zoning PD
Rooms
Other Rooms Den/Library/Office
Interior
Interior Features Ceiling Fans(s), Eat-in Kitchen, High Ceilings, Open Floorplan, Split Bedroom, Vaulted Ceiling(s), Walk-In Closet(s)
Heating Central
Cooling Central Air
Flooring Carpet, Ceramic Tile
Furnishings Unfurnished
Fireplace false
Appliance Dishwasher, Disposal, Dryer, Electric Water Heater, Microwave, Range, Refrigerator, Washer
Exterior
Exterior Feature Balcony, Irrigation System, Sidewalk, Sliding Doors
Garage Spaces 1.0
Community Features Buyer Approval Required, Community Mailbox, Gated, Pool, Sidewalks, Special Community Restrictions
Utilities Available BB/HS Internet Available, Cable Connected, Electricity Connected, Public, Sprinkler Recycled, Street Lights, Water Connected
Amenities Available Fitness Center, Gated, Maintenance, Pool, Recreation Facilities, Vehicle Restrictions
View Y/N 1
View Trees/Woods, Water
Roof Type Shingle
Porch Enclosed, Patio, Screened
Attached Garage true
Garage true
Private Pool No
Building
Lot Description In County, Sidewalk, Paved, Private
Story 2
Entry Level Two
Foundation Slab
Lot Size Range Non-Applicable
Sewer Public Sewer
Water Public
Architectural Style Contemporary
Structure Type Block
New Construction false
Construction Status Inspections
Schools
Elementary Schools Ippolito-Hb
Middle Schools Mclane-Hb
High Schools Riverview-Hb
Others
Pets Allowed Yes
HOA Fee Include Pool,Maintenance Structure,Maintenance Grounds,Sewer,Trash,Water
Senior Community No
Pet Size Large (61-100 Lbs.)
Ownership Condominium
Monthly Total Fees $325
Acceptable Financing Cash, Conventional, FHA, VA Loan
Membership Fee Required None
Listing Terms Cash, Conventional, FHA, VA Loan
Num of Pet 2
Special Listing Condition None
Read Less

© 2024 My Florida Regional MLS DBA Stellar MLS. All Rights Reserved.
Bought with EATON REALTY,LLC
GET MORE INFORMATION




