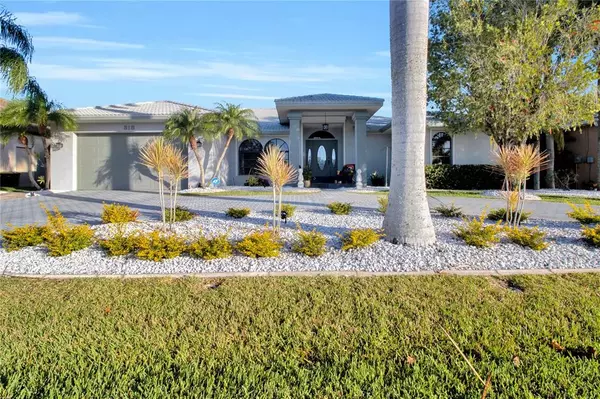For more information regarding the value of a property, please contact us for a free consultation.
318 PORTOFINO DR Punta Gorda, FL 33950
Want to know what your home might be worth? Contact us for a FREE valuation!

Our team is ready to help you sell your home for the highest possible price ASAP
Key Details
Sold Price $1,000,000
Property Type Single Family Home
Sub Type Single Family Residence
Listing Status Sold
Purchase Type For Sale
Square Footage 2,828 sqft
Price per Sqft $353
Subdivision Punta Gorda Isles Sec 15
MLS Listing ID C7456922
Sold Date 06/30/22
Bedrooms 3
Full Baths 2
Half Baths 1
Construction Status Financing
HOA Fees $4/ann
HOA Y/N Yes
Originating Board Stellar MLS
Year Built 1990
Annual Tax Amount $7,422
Lot Size 9,583 Sqft
Acres 0.22
Lot Dimensions 84x120x73x120
Property Description
The BEACHY-ELEGANCE will astound you. Drive down the tranquil cul-de-sac and pull into the circular stamped concrete drive with manicured easy maintenance landscaping. This SPACIOUS home has been stunningly remodeled. Once entering, your line of vision is drawn from the 24” Carrera Marble-look floors up to the CATHEDRAL CEILING and through the generous living room to the light and bright (fully opening) sliders that look onto the HEATED POOL & SPA. Just around the corner from the foyer is a private OFFICE, currently being used as a music room.
The kitchen is a cooks dream with NEW CUSTOM CABINETS, stone countertops, new faucets, new lighting including gorgeous glass pendants over the breakfast peninsula, Frigidaire STAINLESS finger-print-resistant appliances. You will find a custom WINE RACK tucked into the end of the peninsula. A separate COFFEE BAR adds entertaining space. Additionally, there is a 1/2 bath tucked off the kitchen area for guests.
The OPEN FLOOR PLAN Kitchen looks onto the GREAT ROOM with a newly refinished, stack-stone FIREPLACE and CATHEDRAL CEILING. The generously sized master bedroom opens onto the Florida room and Lanai with sliders that tuck away, offering a full opening. All bathrooms have NEW custom cabinets with STONE COUNTER TOPS, FRAMELESS GLASS showers, lighting, mirrors, faucets and toilets. Master Bath has 2 separated vanities and enormous NEW designer WALK-IN CLOSETS.Both GUEST BEDROOMS feature 6’ x 6’ closets with custom buildout and share beautifully remodeled bathroom with POOL access. Storage is abundant in this home. The HUGE Florida Room has a brand new WET BAR, stone counter, a beverage fridge, and plenty of space for your entertaining needs. It overlooks the lanai, pool, and spa.
This home has roll-up Hurricane Shutters and a Metal Roof (2004) offering sturdy storm protection. The laundry room offers lots of space to work. Bring your SAILBOAT. There are NO FIXED BRIDGES to get to Charlotte Harbor and the home features 73 feet of concrete seawall (maintained by the city), a BOAT LIFT and Concrete dock. The lanai was freshly screened in 2022 with 3 year warranty. New whole house water filter (2022). Pool Heater new 2021. All measurement are approximate and need to be verified by the buyer. It is a 1 mile walk to Twin Isles CC (membership required).
Location
State FL
County Charlotte
Community Punta Gorda Isles Sec 15
Zoning GS-3.5
Interior
Interior Features Ceiling Fans(s), Eat-in Kitchen, High Ceilings, Kitchen/Family Room Combo, Master Bedroom Main Floor, Open Floorplan, Stone Counters, Vaulted Ceiling(s), Walk-In Closet(s)
Heating Electric
Cooling Central Air
Flooring Tile
Fireplaces Type Gas
Furnishings Negotiable
Fireplace true
Appliance Dishwasher, Disposal, Electric Water Heater, Microwave, Range, Range Hood, Refrigerator, Water Filtration System, Wine Refrigerator
Laundry Laundry Room
Exterior
Exterior Feature Awning(s), Hurricane Shutters, Irrigation System, Sliding Doors
Parking Features Circular Driveway
Garage Spaces 2.0
Pool Gunite, Heated, In Ground
Utilities Available Cable Available, Public
Waterfront Description Canal - Saltwater
View Y/N 1
Water Access 1
Water Access Desc Canal - Saltwater
View Water
Roof Type Metal
Porch Covered, Front Porch, Rear Porch, Screened
Attached Garage true
Garage true
Private Pool Yes
Building
Lot Description FloodZone, Near Golf Course, Near Marina
Entry Level One
Foundation Stem Wall
Lot Size Range 0 to less than 1/4
Sewer Public Sewer
Water Public
Architectural Style Florida
Structure Type Block, Stucco
New Construction false
Construction Status Financing
Schools
Elementary Schools Sallie Jones Elementary
Middle Schools Punta Gorda Middle
High Schools Charlotte High
Others
Pets Allowed Yes
Senior Community No
Ownership Fee Simple
Monthly Total Fees $4
Acceptable Financing Cash, Conventional
Membership Fee Required Required
Listing Terms Cash, Conventional
Special Listing Condition None
Read Less

© 2024 My Florida Regional MLS DBA Stellar MLS. All Rights Reserved.
Bought with RE/MAX HARBOR REALTY
GET MORE INFORMATION




