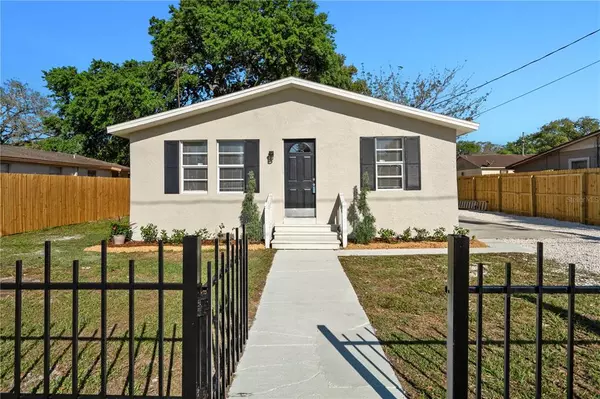For more information regarding the value of a property, please contact us for a free consultation.
9809 N 11TH ST Tampa, FL 33612
Want to know what your home might be worth? Contact us for a FREE valuation!

Our team is ready to help you sell your home for the highest possible price ASAP
Key Details
Sold Price $300,000
Property Type Single Family Home
Sub Type Single Family Residence
Listing Status Sold
Purchase Type For Sale
Square Footage 1,301 sqft
Price per Sqft $230
Subdivision Castle Heights Map
MLS Listing ID T3361565
Sold Date 06/17/22
Bedrooms 4
Full Baths 2
Construction Status Appraisal,Financing,Inspections
HOA Y/N No
Year Built 1947
Annual Tax Amount $1,597
Lot Size 6,098 Sqft
Acres 0.14
Property Description
WOW! Recently renovated and updated 4 bedroom, 2 bath home conveniently located in Tampa! This home features a newer roof, A/C and electric with all NEW paint in and out, all NEW kitchen that is light and bright featuring designer QUARTZ and SS appliances! All bathrooms have been updated including NEW plumbing fixtures and tile. NEW Luxury Vinyl Plank flooring throughout!! NEW landscaping and NEW fencing! This is a must see!
Location
State FL
County Hillsborough
Community Castle Heights Map
Zoning RS-50
Interior
Interior Features Master Bedroom Main Floor, Solid Surface Counters
Heating Heat Pump
Cooling Central Air
Flooring Vinyl
Fireplace false
Appliance Microwave, Range
Exterior
Exterior Feature Fence
Fence Wood
Utilities Available Electricity Connected, Water Connected
Roof Type Shingle
Garage false
Private Pool No
Building
Entry Level One
Foundation Crawlspace
Lot Size Range 0 to less than 1/4
Sewer Public Sewer
Water Public
Structure Type Stucco, Wood Frame
New Construction false
Construction Status Appraisal,Financing,Inspections
Others
Senior Community No
Ownership Fee Simple
Acceptable Financing Cash, Conventional, FHA, VA Loan
Listing Terms Cash, Conventional, FHA, VA Loan
Special Listing Condition None
Read Less

© 2024 My Florida Regional MLS DBA Stellar MLS. All Rights Reserved.
Bought with MIHARA & ASSOCIATES INC.
GET MORE INFORMATION




