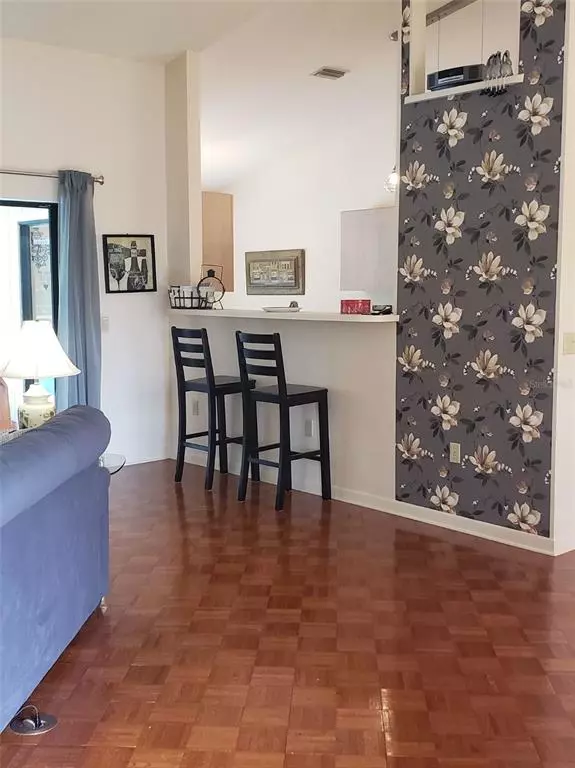For more information regarding the value of a property, please contact us for a free consultation.
2340 W LEEWYNN DR Sarasota, FL 34240
Want to know what your home might be worth? Contact us for a FREE valuation!

Our team is ready to help you sell your home for the highest possible price ASAP
Key Details
Sold Price $510,000
Property Type Single Family Home
Sub Type Single Family Residence
Listing Status Sold
Purchase Type For Sale
Square Footage 1,760 sqft
Price per Sqft $289
Subdivision Sarasota Golf Club Colony 1
MLS Listing ID A4530642
Sold Date 05/18/22
Bedrooms 3
Full Baths 2
Construction Status No Contingency
HOA Y/N No
Year Built 1992
Annual Tax Amount $3,848
Lot Size 0.300 Acres
Acres 0.3
Property Description
This is the one-Lovely open floor plan in great location. True split plan with master bedroom suite with walk in closet and extra closet space. Nice bay window just asking for a window seat. High ceilings in living area. Electric fireplace for great ambiance. Huge galley type kitchen with space for a breakfast table/dining table. Has separate dining area as well. Indoor laundry room with good storage. Pool area is screened with huge sitting area under roof, with roll down hurricane shutters. Very private back yard with no neighbors behind you. Newer roof, newer exterior paint. Ready for your personal touches. Room dimensions are approximate-buyer to verify
Location
State FL
County Sarasota
Community Sarasota Golf Club Colony 1
Zoning RE2
Interior
Interior Features Ceiling Fans(s), Eat-in Kitchen, High Ceilings, Master Bedroom Main Floor, Open Floorplan, Split Bedroom, Vaulted Ceiling(s), Walk-In Closet(s)
Heating Central
Cooling Central Air
Flooring Carpet, Laminate, Parquet, Wood
Fireplaces Type Decorative, Electric, Family Room
Fireplace true
Appliance Dishwasher, Disposal, Dryer, Electric Water Heater, Microwave, Range, Washer
Exterior
Exterior Feature Hurricane Shutters, Sliding Doors
Garage Spaces 2.0
Pool In Ground
Utilities Available BB/HS Internet Available, Cable Available
Roof Type Shingle
Attached Garage true
Garage true
Private Pool Yes
Building
Story 1
Entry Level One
Foundation Slab
Lot Size Range 1/4 to less than 1/2
Sewer Septic Tank
Water Public
Structure Type Block
New Construction false
Construction Status No Contingency
Others
Senior Community No
Ownership Fee Simple
Acceptable Financing Cash, Conventional
Listing Terms Cash, Conventional
Special Listing Condition None
Read Less

© 2024 My Florida Regional MLS DBA Stellar MLS. All Rights Reserved.
Bought with KELLER WILLIAMS CLASSIC GROUP
GET MORE INFORMATION




