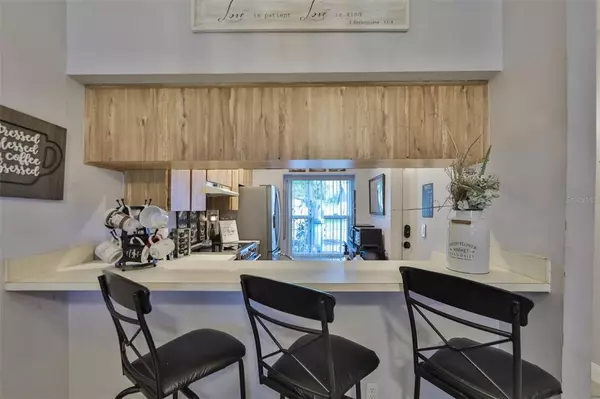For more information regarding the value of a property, please contact us for a free consultation.
7253 PARKSIDE VILLAS DR N St Petersburg, FL 33709
Want to know what your home might be worth? Contact us for a FREE valuation!

Our team is ready to help you sell your home for the highest possible price ASAP
Key Details
Sold Price $230,000
Property Type Single Family Home
Sub Type Villa
Listing Status Sold
Purchase Type For Sale
Square Footage 956 sqft
Price per Sqft $240
Subdivision Parkside Villas
MLS Listing ID T3363159
Sold Date 05/06/22
Bedrooms 2
Full Baths 1
Half Baths 1
Construction Status No Contingency
HOA Fees $160/mo
HOA Y/N Yes
Year Built 1984
Annual Tax Amount $988
Lot Size 1,742 Sqft
Acres 0.04
Property Description
Looking for low-maintenance style in desirable central St. Petersburg? Check out this 2bd/ 2bath villa that's surrounded by greenery and just a short stroll from the clubhouse and sparkling pool. A decorative wrought iron door welcomes you into a breezy open floorplan with gorgeous ceramic tile throughout. Featuring both a screened-in lanai and a terrace for entertaining and outdoor grilling, your new home also offers stainless steel appliances, a breakfast bar, spacious bedrooms, laundry room, and plenty of closet space. New ceiling fans in bedrooms and patio, all appliances were purchased in 2019. Convenient to golf, shopping, and 15 mins from breathtaking Gulf beaches, you can live the Florida lifestyle without all the hassle. It is RARE to find a villa like this that is not in a 55+ community! A treat like this won't last long - call to schedule your private tour today!
Location
State FL
County Pinellas
Community Parkside Villas
Zoning RPD-10
Direction N
Interior
Interior Features Ceiling Fans(s), Master Bedroom Main Floor, Open Floorplan, Split Bedroom, Thermostat, Walk-In Closet(s), Window Treatments
Heating Central
Cooling Central Air
Flooring Tile
Fireplace false
Appliance Dishwasher, Disposal, Range, Refrigerator
Exterior
Exterior Feature Rain Gutters, Sliding Doors
Parking Features Assigned
Community Features Buyer Approval Required, Deed Restrictions, Pool, Sidewalks
Utilities Available BB/HS Internet Available, Cable Available, Electricity Available, Electricity Connected, Fiber Optics, Fire Hydrant, Phone Available, Sewer Available, Sewer Connected, Sprinkler Meter, Street Lights, Underground Utilities, Water Available, Water Connected
Amenities Available Pool
Roof Type Shingle
Garage false
Private Pool No
Building
Entry Level One
Foundation Slab
Lot Size Range 0 to less than 1/4
Sewer Public Sewer
Water Public
Structure Type Block
New Construction false
Construction Status No Contingency
Schools
Elementary Schools Rawlings Elementary-Pn
Middle Schools Pinellas Park Middle-Pn
High Schools Dixie Hollins High-Pn
Others
Pets Allowed Yes
HOA Fee Include Pool, Maintenance Grounds, Management, Pool, Sewer, Trash, Water
Senior Community No
Pet Size Extra Large (101+ Lbs.)
Ownership Fee Simple
Monthly Total Fees $160
Acceptable Financing Cash, Conventional, FHA, VA Loan
Membership Fee Required Required
Listing Terms Cash, Conventional, FHA, VA Loan
Num of Pet 2
Special Listing Condition None
Read Less

© 2024 My Florida Regional MLS DBA Stellar MLS. All Rights Reserved.
Bought with CHARLES RUTENBERG REALTY INC
GET MORE INFORMATION




