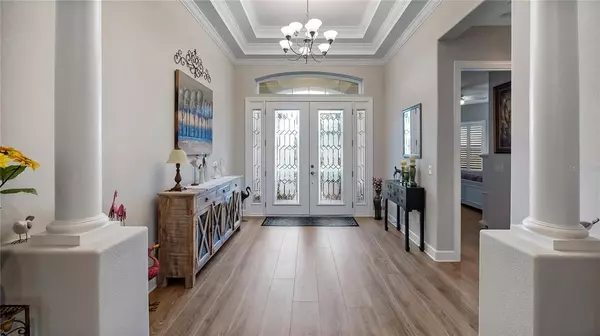For more information regarding the value of a property, please contact us for a free consultation.
1299 ZEEK RIDGE ST Clermont, FL 34715
Want to know what your home might be worth? Contact us for a FREE valuation!

Our team is ready to help you sell your home for the highest possible price ASAP
Key Details
Sold Price $802,000
Property Type Single Family Home
Sub Type Single Family Residence
Listing Status Sold
Purchase Type For Sale
Square Footage 3,124 sqft
Price per Sqft $256
Subdivision Highland Ranch Esplanade
MLS Listing ID G5050239
Sold Date 05/06/22
Bedrooms 3
Full Baths 3
Construction Status Inspections
HOA Fees $357/qua
HOA Y/N Yes
Year Built 2020
Annual Tax Amount $5,911
Lot Size 10,018 Sqft
Acres 0.23
Lot Dimensions 61x139x84x142
Property Description
The Pallazio Model situated on an oversized Lot. Offers all the Builder Upgrades and More! They do not build this model in this community anymore, due to the lot size that is needed. Don't Miss Out! Stunning Home!! The Pallazio offers Three Bedrooms / Three Baths with an Office Den. Formal Dining and Gourmet Kitchen overlooking the Living Area. Enter through the Crystalline Double Front Doors into the Large Foyer. Be amazed at how Open this Floorplan is. Guest Bedroom and Bath sit off to the left. Another Guest Bedroom with Bathroom attached off to the right along with an oversized Laundry Room and Garage. Formal Dining, Living Room, and Gourmet Kitchen will welcome your Guest. Crown Molding throughout home. Tray Ceilings. Upgraded Laminate Faux Wood flooring throughout home and Ceramic Tile in bathrooms/laundry room. Central Vac. Gourmet Kitchen offers upgraded cabinets 42 inches. Quartz counters. Brush Nickel accessories. Stainless Steel Appliances. Cushion Closed doors. Island has cabinet access on both sides. LED rail lighting under cabinets and so much more. Master Bedroom and Guest Bedroom have upgraded Bay Window area. Two triple sliding doors take you to the Beautiful Pool with an outdoor kitchen. Pool 30x15 Gunite with Pebble Tech finish. Water features include two bowls and a 60' waterfall. Salt Water, heated, and self cleaning. Magnificent LED Lighting. Outdoor Kitchen Range Hood. Too many upgrades to list. Please schedule a time to preview this magnificent home and discover all that it has to offer.
Location
State FL
County Lake
Community Highland Ranch Esplanade
Rooms
Other Rooms Attic, Breakfast Room Separate, Den/Library/Office, Great Room, Inside Utility
Interior
Interior Features Ceiling Fans(s), Crown Molding, Eat-in Kitchen, High Ceilings, Living Room/Dining Room Combo, Master Bedroom Main Floor, Open Floorplan, Split Bedroom, Tray Ceiling(s), Walk-In Closet(s), Window Treatments
Heating Central
Cooling Central Air
Flooring Ceramic Tile, Laminate
Fireplace false
Appliance Dishwasher, Disposal, Electric Water Heater, Exhaust Fan, Microwave, Range, Refrigerator
Laundry Inside, Laundry Room
Exterior
Exterior Feature Irrigation System, Lighting, Outdoor Kitchen, Rain Gutters, Shade Shutter(s), Sidewalk
Parking Features Driveway, Garage Door Opener, Ground Level
Garage Spaces 3.0
Pool Gunite, Heated, In Ground, Lighting, Salt Water, Screen Enclosure, Self Cleaning, Tile
Utilities Available BB/HS Internet Available, Cable Available, Electricity Available, Natural Gas Available
Roof Type Shingle
Porch Covered, Enclosed, Patio, Screened
Attached Garage true
Garage true
Private Pool Yes
Building
Lot Description City Limits, Level, Oversized Lot, Sidewalk, Paved, Private
Story 1
Entry Level One
Foundation Slab
Lot Size Range 0 to less than 1/4
Builder Name Taylor Morrison
Sewer Public Sewer
Water Public
Architectural Style Contemporary
Structure Type Block, Stucco
New Construction false
Construction Status Inspections
Others
Pets Allowed Yes
Senior Community Yes
Ownership Fee Simple
Monthly Total Fees $357
Membership Fee Required Required
Special Listing Condition None
Read Less

© 2024 My Florida Regional MLS DBA Stellar MLS. All Rights Reserved.
Bought with STOCKWORTH REALTY GROUP
GET MORE INFORMATION




