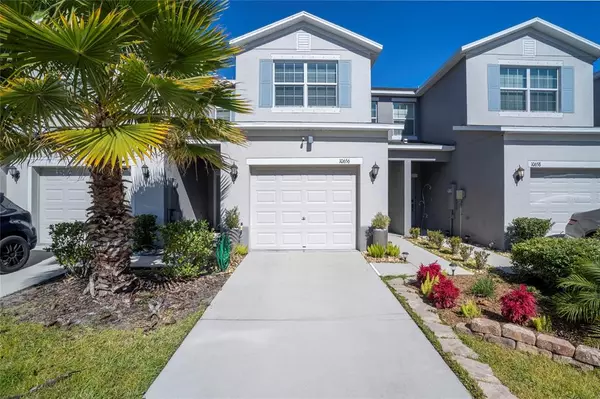For more information regarding the value of a property, please contact us for a free consultation.
10656 LAKE MONTAUK DR Riverview, FL 33578
Want to know what your home might be worth? Contact us for a FREE valuation!

Our team is ready to help you sell your home for the highest possible price ASAP
Key Details
Sold Price $312,500
Property Type Townhouse
Sub Type Townhouse
Listing Status Sold
Purchase Type For Sale
Square Footage 1,884 sqft
Price per Sqft $165
Subdivision Riverview Lakes
MLS Listing ID T3352771
Sold Date 03/04/22
Bedrooms 3
Full Baths 2
Half Baths 1
Construction Status Financing
HOA Fees $220/mo
HOA Y/N Yes
Year Built 2018
Annual Tax Amount $2,817
Lot Size 1,742 Sqft
Acres 0.04
Property Description
MOVE-IN Ready - Water View, and sunsets that will be love at first sight!! Central Riverview Location! This well cared for Townhome will make you feel right AT HOME the moment you walk in. Private Foyer entry to greet your guests. Then all OPEN living areas with easy to care for tile floors. Kitchen offers long island with room for bar stools for extra seating options, large pantry and nice wood cabinets. Large living area with view to the lanai and water view. Downstairs offers a half bath and laundry. All bedrooms are nicely sized and upstairs. Master Suite offers a walk in closet, and double sinks in the master bath. This townhome also has fans throughout living area. A covered and screened Lanai, storage room and WATERVIEW, makes a wonderful space for your morning coffee or midday book. Your water is included in your monthly fee and a CDD Free community! Riverview Lakes offers residents a community dock and walking trails. This location is close to ALL. Offers easy access to shopping, dining and highways. Minutes to I-75 and the Crosstown Expressway. New shopping and dining options off 301 and a quick trip to Brandon. YOU NEED TO SEE THIS TOWNHOME BEFORE ITS GONE!
Location
State FL
County Hillsborough
Community Riverview Lakes
Zoning PD
Interior
Interior Features Ceiling Fans(s), Eat-in Kitchen, Kitchen/Family Room Combo, Living Room/Dining Room Combo, Open Floorplan, Walk-In Closet(s), Window Treatments
Heating Central, Electric
Cooling Central Air
Flooring Carpet, Ceramic Tile
Fireplace false
Appliance Dishwasher, Dryer, Electric Water Heater, Microwave, Range, Refrigerator, Washer
Exterior
Exterior Feature Irrigation System, Storage
Garage Spaces 1.0
Community Features Gated
Utilities Available Cable Available, Electricity Available, Electricity Connected, Phone Available, Sprinkler Meter, Street Lights, Water Connected
View Y/N 1
View Trees/Woods, Water
Roof Type Shingle
Attached Garage true
Garage true
Private Pool No
Building
Entry Level Two
Foundation Slab
Lot Size Range 0 to less than 1/4
Sewer Public Sewer
Water Public
Structure Type Block,Stucco
New Construction false
Construction Status Financing
Schools
Elementary Schools Sessums-Hb
Middle Schools Rodgers-Hb
High Schools Spoto High-Hb
Others
Pets Allowed Breed Restrictions
HOA Fee Include Maintenance Structure,Maintenance Grounds,Water
Senior Community No
Ownership Fee Simple
Monthly Total Fees $220
Acceptable Financing Cash, Conventional, FHA, VA Loan
Membership Fee Required Required
Listing Terms Cash, Conventional, FHA, VA Loan
Special Listing Condition None
Read Less

© 2024 My Florida Regional MLS DBA Stellar MLS. All Rights Reserved.
Bought with SMITH & ASSOCIATES REAL ESTATE
GET MORE INFORMATION




