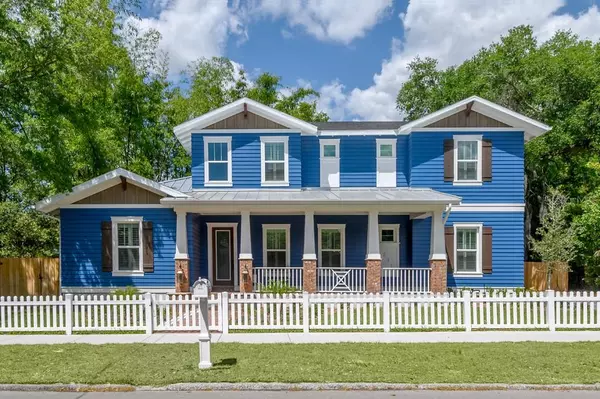For more information regarding the value of a property, please contact us for a free consultation.
3413 S OMAR AVE Tampa, FL 33629
Want to know what your home might be worth? Contact us for a FREE valuation!

Our team is ready to help you sell your home for the highest possible price ASAP
Key Details
Sold Price $1,284,000
Property Type Single Family Home
Sub Type Single Family Residence
Listing Status Sold
Purchase Type For Sale
Square Footage 3,600 sqft
Price per Sqft $356
Subdivision Bel Mar Shores Rev Rep
MLS Listing ID T3298399
Sold Date 02/22/22
Bedrooms 4
Full Baths 3
Construction Status Appraisal,Financing
HOA Y/N No
Year Built 2021
Annual Tax Amount $7,001
Lot Size 8,712 Sqft
Acres 0.2
Lot Dimensions 78x110
Property Description
Pre-Construction. To be built. Construction is about to begin on this beautiful custom home sitting in the heart of South Tampa in the highly coveted Plant High School District. Middle Bay Homes is a custom builder who will let you sit down and design the home of your dreams from scratch OR pick from one of the many existing floor plans (or a variation of the two), This wide 78x110 CORNER LOT will accommodate and come with a 3 car garage! The best part about working with a custom builder: you get to check all the boxes on your wish list! Want to add a guest house option? Pool? You name it and they can do it! Whether you'd like a Contemporary Home, Modern Farmhouse Home, Craftsman Home, or any other design style, it can be done! Some major features that come standard in this home are: MI Single Hung Impact Double Pane Vinyl Low-E Windows, High Energy Efficient Spray Foam insulation in block walls and ceiling, 16 Seer A/C Systems, 10 foot ceilings, 8 foot solid core interior doors, 7 1/4in baseboards throughout & 7 1/4in crown molding in main living areas in Master Bedroom, choice of up to Level 3 Quartz or Level 4 Luxury Granite, Luxury Wood Plank flooring throughout common areas and Master, level 3 tile flooring in bathrooms/wet areas, Nest Smart Home Package, and the opportunity to pick out all your appliances and light fixtures! Contact us today to start planning your dream home or to see potential floor plan options! (PHOTOS ARE OF OTHER MUCH LARGER MODELS FROM BUILDERS PAST PORTFOLIO AND ONLY SHOWN FOR DESIGN IDEAS AND QUALITY PURPOSES).
Location
State FL
County Hillsborough
Community Bel Mar Shores Rev Rep
Zoning RS-75
Interior
Interior Features High Ceilings, Open Floorplan
Heating Central
Cooling Central Air
Flooring Carpet, Wood
Furnishings Unfurnished
Fireplace false
Appliance Dishwasher, Range, Range Hood, Refrigerator
Exterior
Exterior Feature Other
Garage Spaces 3.0
Utilities Available Public
Roof Type Shingle
Attached Garage true
Garage true
Private Pool No
Building
Lot Description City Limits
Story 2
Entry Level Two
Foundation Stem Wall
Lot Size Range 0 to less than 1/4
Builder Name Middle Bay Homes, LLC
Sewer Public Sewer
Water Public
Structure Type Block,Wood Frame
New Construction true
Construction Status Appraisal,Financing
Schools
Elementary Schools Dale Mabry Elementary-Hb
Middle Schools Coleman-Hb
High Schools Plant-Hb
Others
Senior Community No
Ownership Fee Simple
Acceptable Financing Cash, Conventional, Other
Listing Terms Cash, Conventional, Other
Special Listing Condition None
Read Less

© 2024 My Florida Regional MLS DBA Stellar MLS. All Rights Reserved.
Bought with THE TONI EVERETT COMPANY
GET MORE INFORMATION




