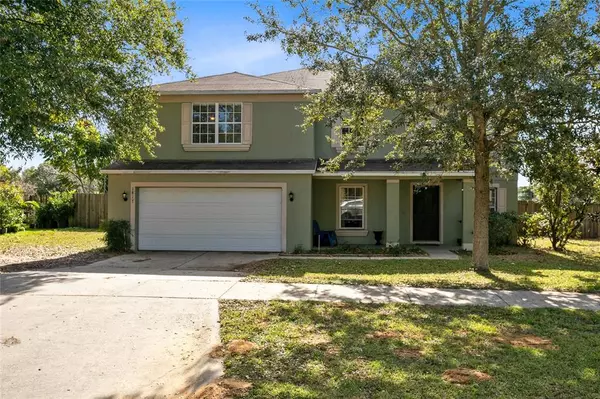For more information regarding the value of a property, please contact us for a free consultation.
1817 WAKE FOREST AVE Clermont, FL 34711
Want to know what your home might be worth? Contact us for a FREE valuation!

Our team is ready to help you sell your home for the highest possible price ASAP
Key Details
Sold Price $399,900
Property Type Single Family Home
Sub Type Single Family Residence
Listing Status Sold
Purchase Type For Sale
Square Footage 3,502 sqft
Price per Sqft $114
Subdivision Skyridge Valley Ph Ii
MLS Listing ID O5994925
Sold Date 02/07/22
Bedrooms 4
Full Baths 3
Half Baths 1
Construction Status Inspections
HOA Fees $61/qua
HOA Y/N Yes
Year Built 2002
Annual Tax Amount $2,127
Lot Size 0.290 Acres
Acres 0.29
Property Description
One or more photo(s) has been virtually staged. Amazing opportunity to own a 5 bedroom, 3.5 bathroom home with unlimited potential! Ideally located in Clermont on over a QUARTER ACRE, this home offers both a formal living and dining room in addition to an open concept eat in kitchen overlooking the spacious family room. This home features fresh paint throughout, white cabinets and granite counter tops in the kitchen, brand new carpet on the stairs, new flooring, walk in panty with custom shelving and TONS of extra large closets for Storage. Low taxes, Low HOA, No CDD, and great Location. Home sits at the desirable community of Skyridge Valley only 4 minutes away from Orlando Health South Lake Hospital, 1 minute drive will take you to Hancock Rd or Citrus Tower Blvd, 5 minutes away from Hwy 27 and Hwy 50, Publix, Target, Walgreens, CVS Pharmacy, Home Depot, you mention it. Home is As-Is and priced to sell!
Location
State FL
County Lake
Community Skyridge Valley Ph Ii
Zoning RES
Rooms
Other Rooms Bonus Room, Formal Dining Room Separate, Formal Living Room Separate
Interior
Interior Features Eat-in Kitchen
Heating Central
Cooling Central Air
Flooring Carpet, Ceramic Tile, Laminate
Fireplace false
Appliance Disposal, Electric Water Heater, Microwave, Range, Refrigerator
Laundry Inside
Exterior
Exterior Feature Fence, Lighting, Sidewalk, Sliding Doors
Parking Features Driveway
Garage Spaces 2.0
Fence Wood
Utilities Available Cable Available, Cable Connected, Electricity Available, Electricity Connected, Public, Street Lights
Roof Type Shingle
Porch Patio
Attached Garage true
Garage true
Private Pool No
Building
Lot Description Gentle Sloping, City Limits, Near Public Transit, Sidewalk, Paved
Entry Level Two
Foundation Slab
Lot Size Range 1/4 to less than 1/2
Sewer Public Sewer
Water Public
Architectural Style Traditional
Structure Type Block,Stucco
New Construction false
Construction Status Inspections
Schools
Elementary Schools Grassy Lake Elementary
Middle Schools East Ridge Middle
High Schools Lake Minneola High
Others
Pets Allowed Yes
Senior Community No
Ownership Fee Simple
Monthly Total Fees $61
Acceptable Financing Cash, Conventional, FHA, VA Loan
Membership Fee Required Required
Listing Terms Cash, Conventional, FHA, VA Loan
Special Listing Condition None
Read Less

© 2024 My Florida Regional MLS DBA Stellar MLS. All Rights Reserved.
Bought with EXP REALTY LLC
GET MORE INFORMATION




