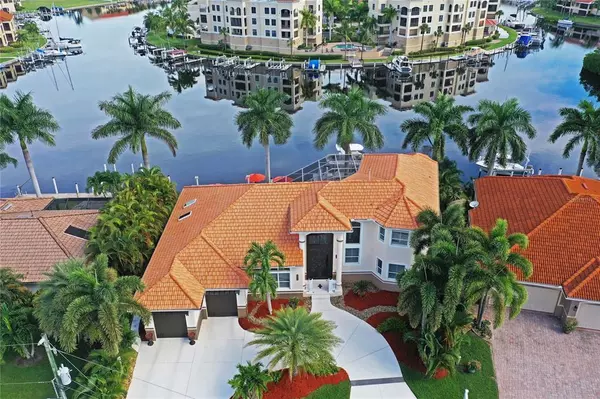For more information regarding the value of a property, please contact us for a free consultation.
1442 RAVEN CT Punta Gorda, FL 33950
Want to know what your home might be worth? Contact us for a FREE valuation!

Our team is ready to help you sell your home for the highest possible price ASAP
Key Details
Sold Price $1,600,000
Property Type Single Family Home
Sub Type Single Family Residence
Listing Status Sold
Purchase Type For Sale
Square Footage 3,147 sqft
Price per Sqft $508
Subdivision Punta Gorda Isles Sec 14
MLS Listing ID A4511879
Sold Date 01/27/22
Bedrooms 4
Full Baths 2
Half Baths 1
Construction Status Financing,Inspections
HOA Y/N No
Year Built 2002
Annual Tax Amount $9,775
Lot Size 9,583 Sqft
Acres 0.22
Lot Dimensions 120x105.2x100.4x65.8x21
Property Description
Custom built 3,152 square feet estate home offered in Punta Gorda Isles’ Bird Section. This 4 Bedrooms, 2.5 Baths, 2 Car Garage sailboat access home has 105 feet of water frontage on a large turning basin with 3 intersecting canals with the shortest width of 261 feet. There is an oversized 10x60 concrete dock with lighting and a 50 amp power station.
This stately two story home offers grand 10 feet high steel entry doors, a beautiful tile roof and circle driveway. Entering the home you’re greeted with 25 feet ceilings, columned archways, crown molding, lighted trey ceilings, a grand hand-crafted staircase with balcony and plantation shutters on 17 windows.
The chef’s kitchen offers granite countertops, beautiful maple cabinets with 42” uppers, wall convection oven and microwave, induction cooktop with pot filler, center island, skylights, four wine refrigerators, and a breakfast nook.
There are three bedrooms downstairs and the large owner’s suite is on the second floor with a balcony overlooking the turning basin. Owners en suite bathroom has separate shower, separate soaking tub, dual vanities, and large walk-in-closets with custom built-ins. There is also a central vacuum system.
The back of the home is almost all glass providing panoramic views of the large turning basin with 3 intersecting canals. The home offers a 2 story lanai with soaring ceilings and an outdoor kitchen with granite countertops, sink and refrigerator.
Landscaping includes three mature Royal Palms, a large Sylvester Palm, and meticulously manicured landscaping with additional palms and bushes. There is a large professionally installed paver patio with architectural columns and steps leading to the dock. This home also offers 41 Luxor.com lights professionally installed and controlled with an app and can be changed to any color.
The professionally installed security system on this home includes 11 Cameras that are hardwired (no batteries to change) to an onsite hard drive connected to your TV and available on an app.
Schedule your private showing today!
Location
State FL
County Charlotte
Community Punta Gorda Isles Sec 14
Zoning GS-3.5
Interior
Interior Features Cathedral Ceiling(s), Ceiling Fans(s), Central Vaccum, Crown Molding, Eat-in Kitchen, High Ceilings, Dormitorio Principal Arriba, Skylight(s), Vaulted Ceiling(s), Walk-In Closet(s)
Heating Central, Electric
Cooling Central Air, Zoned
Flooring Carpet, Ceramic Tile, Wood
Fireplaces Type Electric
Furnishings Unfurnished
Fireplace true
Appliance Bar Fridge, Built-In Oven, Convection Oven, Cooktop, Dishwasher, Disposal, Electric Water Heater, Exhaust Fan, Microwave, Refrigerator, Wine Refrigerator
Laundry Inside
Exterior
Exterior Feature Balcony, Hurricane Shutters, Irrigation System, Lighting, Outdoor Kitchen, Outdoor Shower, Rain Gutters, Sliding Doors
Parking Features Driveway, Garage Door Opener, Off Street, Oversized
Garage Spaces 2.0
Pool In Ground
Utilities Available BB/HS Internet Available, Cable Available, Cable Connected, Electricity Available, Electricity Connected, Phone Available, Public, Sewer Available, Sewer Connected, Water Available, Water Connected
Waterfront Description Canal - Saltwater
View Y/N 1
Water Access 1
Water Access Desc Canal - Saltwater
View Water
Roof Type Tile
Porch Enclosed, Patio, Porch, Screened
Attached Garage true
Garage true
Private Pool Yes
Building
Lot Description Cul-De-Sac, Oversized Lot
Story 2
Entry Level Two
Foundation Slab
Lot Size Range 0 to less than 1/4
Sewer Public Sewer
Water Public
Architectural Style Florida, Mediterranean
Structure Type Block,Stucco
New Construction false
Construction Status Financing,Inspections
Schools
Elementary Schools Sallie Jones Elementary
Middle Schools Punta Gorda Middle
High Schools Charlotte High
Others
Pets Allowed Yes
Senior Community No
Ownership Fee Simple
Acceptable Financing Cash, Conventional
Membership Fee Required Optional
Listing Terms Cash, Conventional
Special Listing Condition None
Read Less

© 2024 My Florida Regional MLS DBA Stellar MLS. All Rights Reserved.
Bought with MVP REALTY ASSOCIATES, LLC
GET MORE INFORMATION




