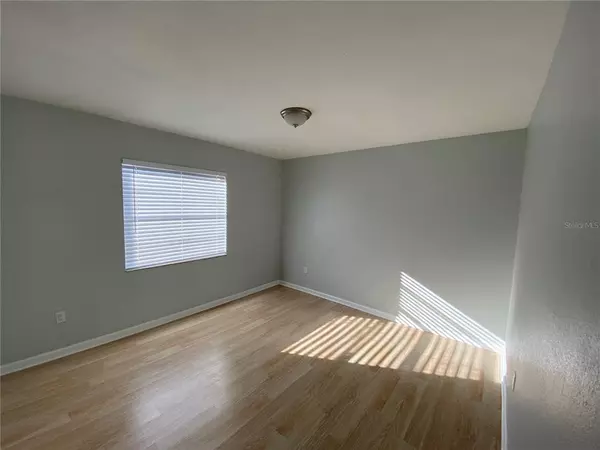For more information regarding the value of a property, please contact us for a free consultation.
7210 N MANHATTAN AVE #2121 Tampa, FL 33614
Want to know what your home might be worth? Contact us for a FREE valuation!

Our team is ready to help you sell your home for the highest possible price ASAP
Key Details
Sold Price $197,000
Property Type Condo
Sub Type Condominium
Listing Status Sold
Purchase Type For Sale
Square Footage 1,363 sqft
Price per Sqft $144
Subdivision Manhattan Palms Condo
MLS Listing ID T3347362
Sold Date 01/27/22
Bedrooms 4
Full Baths 2
Construction Status Inspections
HOA Fees $376/mo
HOA Y/N Yes
Year Built 1974
Annual Tax Amount $1,389
Property Description
Come and take a look at this second-floor condo with 4 bedrooms and 2 full bathrooms, located in the heart of Tampa inside the quiet community of Manhattan Palms. This newly renovated spacious condo features a large open living area, dining area, kitchen, and a modification to the hall closet that was removed to make way for the large cabinet with granite top which makes a great landing place for keys, phones, mail, and other life essentials. The master bedroom has its own private bathroom recently remodeled with Jacuzzi Tub. The owner has replaced floors, bathroom vanities, new toilets, granite countertops, blinds, closet doors, new appliances, and all new interior paint. The balcony has a conservation view and is book-ended by the laundry closet and the storage closet. The community offers a tennis court, community pool, fitness center, clubhouse/community room, and surveillance cameras in the common areas. Great location, very centric in the Tampa area, close to airport, malls, and the beach.
Location
State FL
County Hillsborough
Community Manhattan Palms Condo
Zoning RMC-12
Interior
Interior Features Ceiling Fans(s), Kitchen/Family Room Combo, Master Bedroom Main Floor, Solid Surface Counters
Heating Central, Electric
Cooling Central Air
Flooring Ceramic Tile, Laminate
Fireplace false
Appliance Dishwasher, Electric Water Heater, Microwave, Range, Refrigerator
Laundry Laundry Closet
Exterior
Exterior Feature Balcony, Lighting, Sidewalk, Tennis Court(s)
Community Features Fitness Center, Playground, Pool, Tennis Courts
Utilities Available BB/HS Internet Available, Cable Available, Public, Sewer Connected, Water Connected
Amenities Available Fitness Center, Maintenance
Waterfront false
View Trees/Woods
Roof Type Shingle
Garage false
Private Pool No
Building
Story 2
Entry Level One
Foundation Slab
Sewer Public Sewer
Water Public
Structure Type Stucco,Vinyl Siding
New Construction false
Construction Status Inspections
Schools
Elementary Schools Crestwood-Hb
Middle Schools Pierce-Hb
High Schools Leto-Hb
Others
Pets Allowed Size Limit
HOA Fee Include Common Area Taxes,Pool,Maintenance Structure,Maintenance Grounds,Pest Control,Pool,Sewer,Trash,Water
Senior Community No
Pet Size Small (16-35 Lbs.)
Ownership Condominium
Monthly Total Fees $376
Acceptable Financing Cash, Conventional, FHA, VA Loan
Membership Fee Required Required
Listing Terms Cash, Conventional, FHA, VA Loan
Num of Pet 2
Special Listing Condition None
Read Less

© 2024 My Florida Regional MLS DBA Stellar MLS. All Rights Reserved.
Bought with DALTON WADE INC
GET MORE INFORMATION




