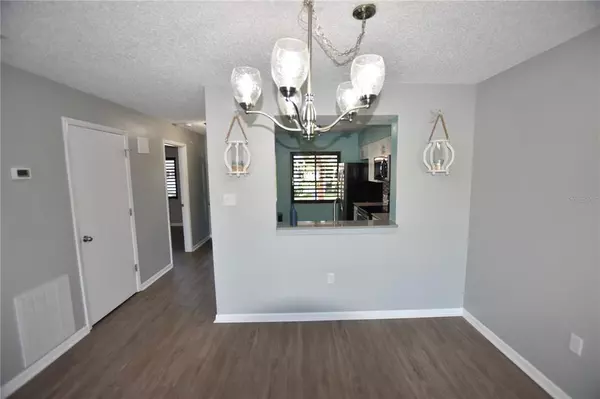For more information regarding the value of a property, please contact us for a free consultation.
5209 LAKE VILLAGE DR #18 Sarasota, FL 34235
Want to know what your home might be worth? Contact us for a FREE valuation!

Our team is ready to help you sell your home for the highest possible price ASAP
Key Details
Sold Price $279,900
Property Type Condo
Sub Type Condominium
Listing Status Sold
Purchase Type For Sale
Square Footage 1,065 sqft
Price per Sqft $262
Subdivision Village Lake
MLS Listing ID A4521125
Sold Date 01/20/22
Bedrooms 2
Full Baths 2
Condo Fees $675
Construction Status Inspections
HOA Fees $61/ann
HOA Y/N Yes
Year Built 1981
Annual Tax Amount $1,841
Lot Size 6.730 Acres
Acres 6.73
Property Description
What an opportunity. This is the unit you have been waiting
for.....updated throughout. Painted and trimmed this is in beautiful
condition and ready for you to furnish. Updates include kitchen, both
baths, floors and appliances. Kitchen updates include new white shaker
style cabinetry, quartz countertops, subway glass tiled backsplash,
custom sink, and stainless steel appliance package. Floors are fresh
new luxury vinyl wood planks. Both baths have been beautifully updated. .
This 2nd floor unit provides for beautiful water views from screened lanai.
The Meadows is a premier community with everything you desire.....miles
of walking trails, swaying oaks and green park settings, 85 ponds and
lakes, three 18 hole golf courses, 17 Har-Tru tennis courts, Jr Olympic
pool, fitness center, pickleball courts. All just a stones throw from
the UTC corridor with all the dining, shopping and entertainment
activity to explore.
Hurry, hurry this will not be available for long.
Location
State FL
County Sarasota
Community Village Lake
Zoning RSF2
Interior
Interior Features Eat-in Kitchen, Open Floorplan
Heating Central, Electric
Cooling Central Air
Flooring Ceramic Tile, Vinyl
Furnishings Unfurnished
Fireplace false
Appliance Dishwasher, Disposal, Dryer, Electric Water Heater, Exhaust Fan, Microwave, Range, Refrigerator, Washer
Laundry Laundry Closet, Laundry Room
Exterior
Exterior Feature Sidewalk, Storage, Tennis Court(s)
Pool Gunite, Heated, In Ground
Community Features Association Recreation - Owned, Buyer Approval Required, Deed Restrictions, Fitness Center, Golf Carts OK, Golf, Park, Playground, Pool, Racquetball, Sidewalks, Tennis Courts
Utilities Available Cable Connected, Electricity Connected, Sewer Connected, Street Lights, Water Connected
Amenities Available Clubhouse, Fitness Center, Golf Course, Maintenance, Pickleball Court(s), Pool, Security, Tennis Court(s)
Roof Type Tile
Garage false
Private Pool No
Building
Story 1
Entry Level One
Foundation Slab
Sewer Public Sewer
Water Public
Structure Type Block
New Construction false
Construction Status Inspections
Schools
Elementary Schools Gocio Elementary
Middle Schools Booker Middle
High Schools Booker High
Others
Pets Allowed Yes
HOA Fee Include Cable TV,Common Area Taxes,Pool,Escrow Reserves Fund,Fidelity Bond,Insurance,Maintenance Structure,Maintenance Grounds,Maintenance,Management,Pest Control,Pool,Recreational Facilities,Sewer,Trash,Water
Senior Community No
Pet Size Small (16-35 Lbs.)
Ownership Condominium
Monthly Total Fees $286
Acceptable Financing Cash, Conventional
Membership Fee Required Required
Listing Terms Cash, Conventional
Num of Pet 1
Special Listing Condition None
Read Less

© 2024 My Florida Regional MLS DBA Stellar MLS. All Rights Reserved.
Bought with MEDWAY REALTY



