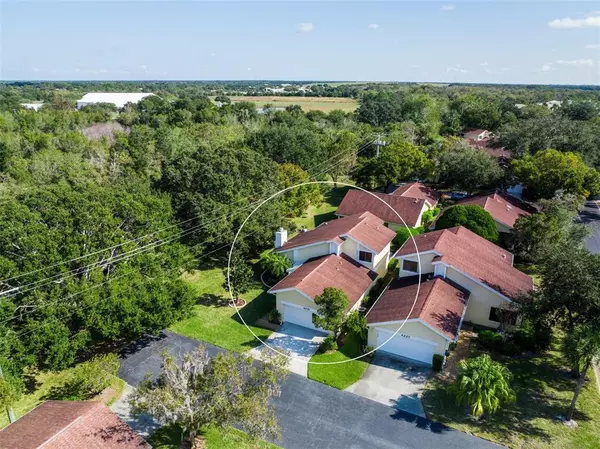For more information regarding the value of a property, please contact us for a free consultation.
4231 CARRIAGE DR #33 Sarasota, FL 34241
Want to know what your home might be worth? Contact us for a FREE valuation!

Our team is ready to help you sell your home for the highest possible price ASAP
Key Details
Sold Price $330,000
Property Type Townhouse
Sub Type Townhouse
Listing Status Sold
Purchase Type For Sale
Square Footage 2,223 sqft
Price per Sqft $148
Subdivision Bent Tree Village
MLS Listing ID A4519790
Sold Date 01/10/22
Bedrooms 3
Full Baths 2
Half Baths 1
Construction Status No Contingency
HOA Fees $31/ann
HOA Y/N Yes
Year Built 1978
Annual Tax Amount $1,454
Lot Size 3,049 Sqft
Acres 0.07
Property Description
Don't let this one get away * Location, location, location * RARELY AVAILABLE in THE KNOLLS of BENT TREE * Private setting nestled among the mature landscaping * The Knolls is a friendly neighborhood of 52 free standing homes * MAINTENANCE-FREE GROUNDS * Single family home managed like a condo - the best of both worlds - a TOWNHOME * MASTER SUITE IS DOWNSTAIRS * Guest Bedrooms are upstairs * Spacious Living Room with vaulted ceilings * Cozy wood-burning Fireplace * Formal Dining Room * Chef's Kitchen with dining space in the Kitchen * NEWER appliances + center island * Kitchen is open to the Family Room * NEW A/C 2020 * 2 Car Garage * Inside washer & dryer * IMMACULATE HOME * Beautiful grounds * VERY PRIVATE SETTING with POND VIEWS * This home is perfect for a winter getaway OR year-round living * Enjoy your slice of paradise * A-RATED SCHOOL DISTRICT * Publix + shopping is 5 minutes in any direction * Close to hospitals and of course Bent Tree Golf Course and other golf courses * 10 minutes to Siesta Key Beach * 15 minutes to downtown or UTC Mall * Enjoy the lifestyle you deserve * One look & you'll fall in love * HIGHEST & BEST OFFERS DUE BY TUES DEC 14 IN THE AM; SELLER WILL CHOOSE AN OFFER IN THE PM.
Location
State FL
County Sarasota
Community Bent Tree Village
Zoning RSF1
Rooms
Other Rooms Family Room, Inside Utility
Interior
Interior Features Eat-in Kitchen, High Ceilings, Master Bedroom Main Floor, Open Floorplan, Split Bedroom, Vaulted Ceiling(s), Walk-In Closet(s), Window Treatments
Heating Central
Cooling Central Air
Flooring Carpet, Tile, Vinyl
Fireplaces Type Living Room, Wood Burning
Fireplace true
Appliance Dishwasher, Dryer, Microwave, Range, Refrigerator, Washer
Laundry Inside
Exterior
Exterior Feature Other
Parking Features Driveway, Garage Door Opener
Garage Spaces 2.0
Community Features Buyer Approval Required, Deed Restrictions
Utilities Available Cable Connected, Electricity Connected, Sewer Connected, Underground Utilities, Water Connected
View Y/N 1
View Park/Greenbelt, Water
Roof Type Shingle
Attached Garage true
Garage true
Private Pool No
Building
Lot Description Street Dead-End
Story 2
Entry Level Two
Foundation Slab
Lot Size Range 0 to less than 1/4
Sewer Public Sewer
Water Public
Structure Type Stucco
New Construction false
Construction Status No Contingency
Schools
Elementary Schools Lakeview Elementary
Middle Schools Sarasota Middle
High Schools Sarasota High
Others
Pets Allowed Yes
HOA Fee Include Cable TV,Common Area Taxes,Escrow Reserves Fund,Maintenance Grounds,Private Road
Senior Community No
Pet Size Small (16-35 Lbs.)
Ownership Fee Simple
Monthly Total Fees $369
Acceptable Financing Cash, Conventional
Membership Fee Required Required
Listing Terms Cash, Conventional
Num of Pet 2
Special Listing Condition None
Read Less

© 2024 My Florida Regional MLS DBA Stellar MLS. All Rights Reserved.
Bought with EXIT KING REALTY
GET MORE INFORMATION




