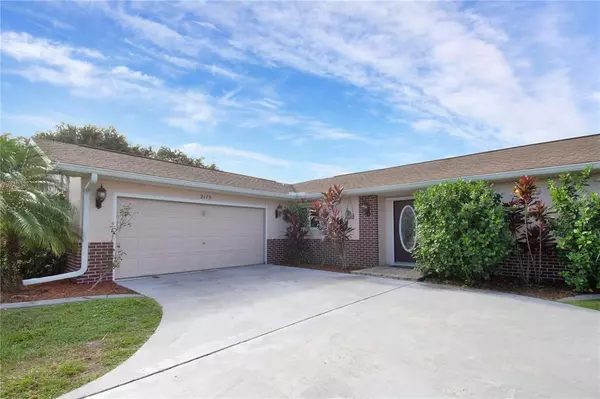For more information regarding the value of a property, please contact us for a free consultation.
2175 ULSTER CT Punta Gorda, FL 33983
Want to know what your home might be worth? Contact us for a FREE valuation!

Our team is ready to help you sell your home for the highest possible price ASAP
Key Details
Sold Price $369,900
Property Type Single Family Home
Sub Type Single Family Residence
Listing Status Sold
Purchase Type For Sale
Square Footage 1,806 sqft
Price per Sqft $204
Subdivision Punta Gorda Isles
MLS Listing ID C7450302
Sold Date 12/17/21
Bedrooms 3
Full Baths 2
Construction Status Appraisal,Financing,Inspections,Other Contract Contingencies
HOA Fees $12/ann
HOA Y/N Yes
Year Built 1986
Annual Tax Amount $2,371
Lot Size 0.340 Acres
Acres 0.34
Property Description
Gorgeous 3 bedroom, 2 bathroom home in the coveted Deep Creek community! This beautiful home sits on an oversized lot at the end of the cul-de-sac, giving you plenty of yard space and privacy. This home has an open/split floorplan, that truly makes the most of the space, while giving the master suite plenty of privacy! The Deep Creek community is a truly amazing place to live! The HOA makes sure the exterior of the homes and their yards are maintained. This creates a beautiful, relaxing environment. Deep Creek also offers a playground, golf course, and tennis court for your enjoyment. *The 3rd bedroom's closet has been temporarily removed to give the current owners more room, but the closet will be fully restored before closing.* The home has been immaculately maintained and is ready for its' new owner. Call now, this beauty won't last long!
Location
State FL
County Charlotte
Community Punta Gorda Isles
Interior
Interior Features Ceiling Fans(s), High Ceilings, Kitchen/Family Room Combo, Living Room/Dining Room Combo, Master Bedroom Main Floor, Open Floorplan, Split Bedroom, Vaulted Ceiling(s), Walk-In Closet(s)
Heating Central
Cooling Central Air
Flooring Tile, Vinyl
Fireplace true
Appliance Cooktop, Dryer, Freezer, Microwave, Range, Range Hood, Refrigerator, Washer
Exterior
Exterior Feature Dog Run, Fence
Garage Spaces 2.0
Utilities Available Cable Available, Electricity Connected, Sewer Connected, Water Connected
View Y/N 1
Roof Type Shingle
Attached Garage true
Garage true
Private Pool No
Building
Entry Level One
Foundation Slab
Lot Size Range 1/4 to less than 1/2
Sewer Public Sewer
Water Public
Structure Type Brick,Stucco,Wood Frame
New Construction false
Construction Status Appraisal,Financing,Inspections,Other Contract Contingencies
Others
Pets Allowed No
Senior Community No
Ownership Fee Simple
Monthly Total Fees $12
Membership Fee Required Required
Special Listing Condition None
Read Less

© 2024 My Florida Regional MLS DBA Stellar MLS. All Rights Reserved.
Bought with TIM LESTER INTERNAT'L REALTY
GET MORE INFORMATION




