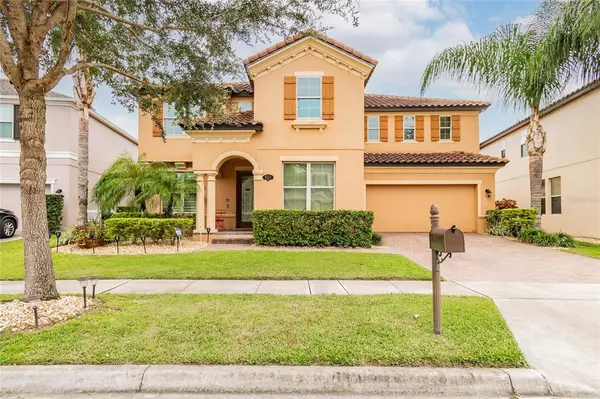For more information regarding the value of a property, please contact us for a free consultation.
9117 OUTLOOK ROCK TRL Windermere, FL 34786
Want to know what your home might be worth? Contact us for a FREE valuation!

Our team is ready to help you sell your home for the highest possible price ASAP
Key Details
Sold Price $860,000
Property Type Single Family Home
Sub Type Single Family Residence
Listing Status Sold
Purchase Type For Sale
Square Footage 4,936 sqft
Price per Sqft $174
Subdivision Windermere Trls Ph 5A
MLS Listing ID O5969413
Sold Date 10/13/21
Bedrooms 5
Full Baths 3
Half Baths 2
Construction Status Inspections
HOA Fees $109/qua
HOA Y/N Yes
Year Built 2014
Annual Tax Amount $8,070
Lot Size 7,840 Sqft
Acres 0.18
Property Description
WINDERMERE TRAILS is your personal paradise. Feast your eyes on this spectacularly built, high-end home located in Windermere Trails. Nestled in the middle of pure peacefulness sits this exceptional 4,936 sq ft, 5 bedroom 3 full baths and 2 half baths 3 car garage home in the largest floor plan with the most upgrades this community has to offer.
The floor plan is functional and comfortable whilst boasting fantastic upgrades throughout, including beautiful tiled floors in the formal living and dining rooms. There are lots of bedrooms to choose from with master suites on the main floor and several en suites to enjoy the privacy of your living space. If you work from home, then this home also has the private office space you need. The possibilities are endless when entertaining your family and guests. The chefs kitchen is fully appointed with stainless steel appliances, granite counter tops, 42 inch wood cabinets, over looking the living room and swimming pool views so you never miss out on a moment. The home also features a Den/ office, formal living and dining, family room, breakfast nook, a beautifully upgraded kitchen, and a large Island. Walk upstairs, and you will find a large game room, loft, movie theatre room, and 4 additional large bedrooms on this level. The home has a built in intercom system throughout the house for easier communications. The community is nestled amongst A-rated public and private schools, restaurants, and shopping centers.
WHY would you live anywhere else!
***CURRENT OWNERS MAY BE INTERESTED TO LEASE BACK IF NEEDED!!
Location
State FL
County Orange
Community Windermere Trls Ph 5A
Zoning P-D
Rooms
Other Rooms Bonus Room, Den/Library/Office, Family Room, Formal Dining Room Separate, Formal Living Room Separate, Loft, Media Room, Storage Rooms
Interior
Interior Features Ceiling Fans(s), Crown Molding, Eat-in Kitchen, High Ceilings, Kitchen/Family Room Combo, Master Bedroom Main Floor, Solid Surface Counters, Solid Wood Cabinets, Walk-In Closet(s)
Heating Central, Electric
Cooling Central Air
Flooring Tile, Wood
Furnishings Unfurnished
Fireplace false
Appliance Built-In Oven, Cooktop, Dishwasher, Disposal, Electric Water Heater, Exhaust Fan, Range, Refrigerator
Laundry Inside
Exterior
Exterior Feature Fence, Irrigation System, Lighting, Outdoor Shower
Parking Features Covered, Driveway, Garage Door Opener, Oversized
Garage Spaces 3.0
Pool Above Ground, Child Safety Fence, Lighting, Pool Alarm, Salt Water
Community Features Playground, Pool, Sidewalks
Utilities Available Cable Available, Electricity Available, Public, Sewer Available, Sewer Connected, Underground Utilities, Water Available
Amenities Available Playground
View City
Roof Type Tile
Porch Enclosed, Patio, Rear Porch
Attached Garage true
Garage true
Private Pool Yes
Building
Story 2
Entry Level Two
Foundation Slab
Lot Size Range 0 to less than 1/4
Sewer Other
Water Public
Structure Type Block,Stucco,Wood Frame
New Construction false
Construction Status Inspections
Schools
Elementary Schools Bay Lake Elementary
Middle Schools Horizon West Middle School
High Schools Windermere High School
Others
Pets Allowed Size Limit
HOA Fee Include Common Area Taxes,Pool
Senior Community No
Pet Size Extra Large (101+ Lbs.)
Ownership Fee Simple
Monthly Total Fees $109
Acceptable Financing Cash, Conventional, VA Loan
Membership Fee Required Required
Listing Terms Cash, Conventional, VA Loan
Special Listing Condition None
Read Less

© 2024 My Florida Regional MLS DBA Stellar MLS. All Rights Reserved.
Bought with PINEYWOODS REALTY LLC
GET MORE INFORMATION




