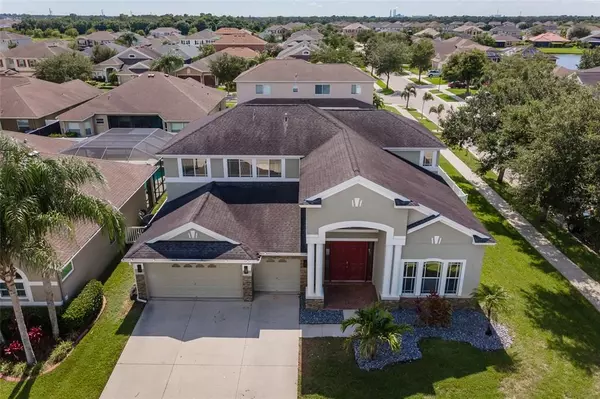For more information regarding the value of a property, please contact us for a free consultation.
13660 ARTESA BELL DR Riverview, FL 33579
Want to know what your home might be worth? Contact us for a FREE valuation!

Our team is ready to help you sell your home for the highest possible price ASAP
Key Details
Sold Price $555,000
Property Type Single Family Home
Sub Type Single Family Residence
Listing Status Sold
Purchase Type For Sale
Square Footage 3,453 sqft
Price per Sqft $160
Subdivision South Fork Unit 11
MLS Listing ID T3320120
Sold Date 09/02/21
Bedrooms 5
Full Baths 3
Half Baths 1
Construction Status Other Contract Contingencies
HOA Fees $41/qua
HOA Y/N Yes
Year Built 2007
Annual Tax Amount $7,291
Lot Size 8,712 Sqft
Acres 0.2
Lot Dimensions 80x108
Property Description
DISCOVER ONE OF THE MOST EXCITING AND PRESTIGOUS HOMES IN ALL OF SOUTH SHORE- Over $100k of Visibly and Easily Noticeable Upgrades- Pride of Ownership is Truly Defined within this Well Appointed, Well Maintained Home that Shows Like a Luxurious Model.
Very Spacious and Accommodating Nestled Perfectly on a Corner Lot Providing Amazing Curb Appeal Featuring a Beautiful Stone Exterior, Simplistic Landscaping with Palm Trees, Upgraded Modern Lighting,
and a Perfect Touch of Granite Stone-TAKE ADVANTAGE of this Excellent Opportunity with a Highly Desirable, Distinguished, and Convenient Open Split-Bedroom Two-Story Floor Plan with 5 Large Bedrooms, 3.5 Bathrooms,
and a Huge Oversized 4 Car Garage Boasting Over 4,400 TOTAL Sq.Ft. Enjoy Pure Elegance with a Mixture of Modern and Contemporary Design Fully Customized to Enable You to Have a Truly Unique Experience- As You Enter through
the Double Doors into the Two-Story Foyer You are Immediately Embraced by the High Ceilings and the Gorgeous Marble Styled Tile that Flows Effortlessly Throughout, Custom Columns, Crown Molding, and a Direct View of the Extended
Sliding Glass Doors that Provide an Excellent Amount of Natural Sunlight- To Your Right is the Formal Living and Dining Room with Modern Lighting and Crown Molding which Leads to the Kitchen Equipped with Samsung Appliances, Granite Countertops,
Stone Backsplash, Breakfast Bar with Custom Columns, and a Large Closet Pantry with Real Wood Shelving; The Kitchen Overlooks the Family Room with Custom Recessed TV and Fireplace Wall Equipped with Built in Surround Sound which Leads to the
Fully Upgraded Guest Bathroom with Floor to Ceiling Tile which is Absolutely Beautiful and the Guest Bedroom- To Your Left from Entry is the Stair Case, A Security Room Underneath the Stairs Operating 8 Cameras, and a Fully Functional Laundry Room
Equipped with Cabinetry, Sink, and Butcher Block Countertops from the Garage Entry; The Other 3 Guest Bedrooms and 2 Fully Upgraded Bathrooms (Left of Stairs) and the Master Suite (Right of Stairs) are Located on the Second Floor in a Split Bedroom Format which is Well Thought Out For Convenience and to Maximize Space- The Master Suite is Full of Opportunity Equipped with a Custom Recessed TV and Fireplace Wall, Large Walk-In Closet, Garden Tub for Enhanced Relaxation, Shower (Frameless Glass Ordered), Dual Sinks, and Separate Toilet Room- DON’T MISS OUT on this GREAT OPPORTUNITY- Home is Fully Fenced with 2 Gates, has a Large Covered Screened Lanai, Gutter Package, Water Softener, Washer/Dryer, Granite Countertops in the Kitchen and All Bathrooms, Window Treatments, Ceiling Fans in Every Room including the Rear Screened in Lanai, Real Wood Shelving and Closets Throughout, Alarm Prewire, Intercom System Prewire, 10 Channel Security System with 8 Active Cameras, Built-In Surround Sound in the Family Room, TV's and Fireplaces Convey- Great Home/ Excellent Price- Great Community/Excellent Location-
Make This House Your New Home Today. ***View the 5 Minute Walk-Through Video and the 3D Panoramic Virtual Tour***
Location
State FL
County Hillsborough
Community South Fork Unit 11
Zoning PD
Interior
Interior Features Built-in Features, Ceiling Fans(s), Coffered Ceiling(s), Crown Molding, Eat-in Kitchen, High Ceilings, Kitchen/Family Room Combo, Living Room/Dining Room Combo, Dormitorio Principal Arriba, Open Floorplan, Solid Surface Counters, Split Bedroom, Stone Counters, Tray Ceiling(s), Vaulted Ceiling(s), Walk-In Closet(s), Window Treatments
Heating Central
Cooling Central Air
Flooring Carpet, Tile
Fireplaces Type Electric, Family Room, Master Bedroom, Non Wood Burning
Fireplace true
Appliance Dishwasher, Disposal, Dryer, Electric Water Heater, Microwave, Range, Refrigerator, Washer, Water Softener
Exterior
Exterior Feature Fence, Irrigation System, Sidewalk, Sliding Doors
Garage Spaces 4.0
Utilities Available BB/HS Internet Available, Cable Available, Electricity Connected, Sewer Connected, Street Lights, Water Connected
Roof Type Shingle
Attached Garage true
Garage true
Private Pool No
Building
Story 2
Entry Level Two
Foundation Slab
Lot Size Range 0 to less than 1/4
Sewer Public Sewer
Water Public
Structure Type Block,Stucco
New Construction false
Construction Status Other Contract Contingencies
Schools
Elementary Schools Summerfield Crossing Elementary
Middle Schools Eisenhower-Hb
High Schools Sumner High School
Others
Pets Allowed Yes
Senior Community No
Ownership Fee Simple
Monthly Total Fees $41
Acceptable Financing Cash, Conventional, FHA, VA Loan
Membership Fee Required Required
Listing Terms Cash, Conventional, FHA, VA Loan
Special Listing Condition None
Read Less

© 2024 My Florida Regional MLS DBA Stellar MLS. All Rights Reserved.
Bought with RE/MAX DYNAMIC
GET MORE INFORMATION




