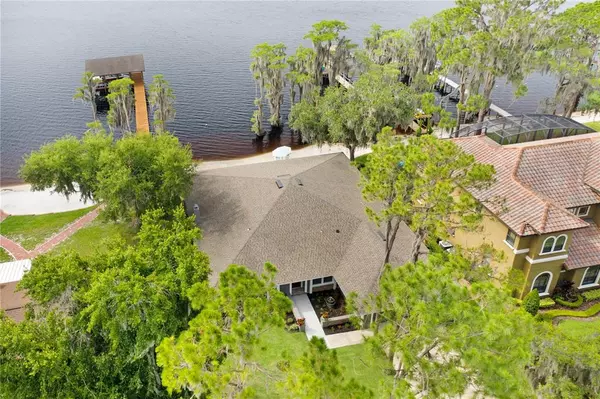For more information regarding the value of a property, please contact us for a free consultation.
12408 HULL RD Clermont, FL 34711
Want to know what your home might be worth? Contact us for a FREE valuation!

Our team is ready to help you sell your home for the highest possible price ASAP
Key Details
Sold Price $768,000
Property Type Single Family Home
Sub Type Single Family Residence
Listing Status Sold
Purchase Type For Sale
Square Footage 2,094 sqft
Price per Sqft $366
Subdivision Acreage & Unrec
MLS Listing ID G5043378
Sold Date 07/07/21
Bedrooms 4
Full Baths 2
Construction Status Appraisal,Financing,Inspections
HOA Y/N No
Year Built 1985
Annual Tax Amount $5,085
Lot Size 10,890 Sqft
Acres 0.25
Lot Dimensions 75x185
Property Description
CHAIN OF LAKES ON BEAUTIFUL LAKE LOUISA!
This luxury 2,094 sf home truly feels like you are on vacation every day! The first thing you will notice when you walk up the sidewalk past the lushly landscaped front yard is the picturesque view of Lake Louisa shining through the elegant mahogany wood and glass front door. As you walk in, your eyes are immediately drawn to the sparkling white quartz kitchen countertops bordered with blue glass tile that perfectly matches the sweeping view of the water. As you walk through the front door, you will notice the inviting eat-in breakfast room to your right that seats a large family. The large shiplap kitchen island greets you with additional seating, cabinets underneath and a pop-up electrical outlet with USB ports. The kitchen also boasts a large pantry with barn doors, white cabinets and crown molding. As you pass through the kitchen you will take three steps down to the extra-large family room, where the wood-burning fireplace to your left can warm you on cool Florida nights. This home boasts an exquisite large master bedroom with another captivating lake view, along with a custom walk-in his and her closet and luxury spa bathroom with an oversized beautifully tiled shower, double vanity sinks and glass door to the back lanai. Step through the door and you can relax in the spa with a glass of wine while watching the Disney, Sea World and Universal fireworks. You will be amazed at the reflection of colors as the hot air balloons float gently overhead and the seaplanes skim across the water. Start your mornings with a cup of coffee on the oversized 1,008 sf screened lanai while watching the kaleidoscope of warm colors reflecting on the lake as the sun arises. This multi-level lanai is the perfect entertainment space with plenty of room for family and friends. Listen to the water lapping on shore as the waves crest across this 3 mile wide, deep sand bottom lake, lined with cypress trees. Experience nature as the otters bob and play in your own backyard oasis. To the left of the front entrance are two more bedrooms and a luxury bath with high-end finishes and double sinks. To the right of the kitchen is the laundry room complete with cabinets, and a separate office/4th bedroom with its own private entrance. This home boasts gray water-resistant luxury vinyl flooring, perfect for lake footprints. This is the ideal home for family and friends to enjoy, even for meditation or yoga as it sits close to the water making it feel as if you are floating on the lake. There is also a delightfully decorated attached she-shed, complete with separate entrance and lights, just right to get away for some quiet time. This is a true water sports paradise with a million dollar view of the lake visible from every room. This is an opportunity to own a rare piece of Old Florida lakefront property! A dream come true!
Location
State FL
County Lake
Community Acreage & Unrec
Zoning R-6
Rooms
Other Rooms Attic, Breakfast Room Separate, Family Room, Great Room, Inside Utility, Storage Rooms
Interior
Interior Features Cathedral Ceiling(s), Ceiling Fans(s), Crown Molding, High Ceilings, Open Floorplan, Split Bedroom, Stone Counters, Thermostat, Vaulted Ceiling(s), Walk-In Closet(s)
Heating Central, Electric
Cooling Central Air
Flooring Tile, Vinyl
Fireplaces Type Family Room, Wood Burning
Furnishings Negotiable
Fireplace true
Appliance Cooktop, Dishwasher, Disposal, Electric Water Heater, Ice Maker, Microwave, Range, Refrigerator
Laundry Inside, Laundry Room
Exterior
Exterior Feature French Doors, Irrigation System, Lighting, Sprinkler Metered, Storage
Parking Features Driveway, Garage Door Opener
Garage Spaces 2.0
Community Features Fishing, Boat Ramp, Water Access, Waterfront
Utilities Available Electricity Connected, Public
Waterfront Description Lake,Lake
View Y/N 1
Water Access 1
Water Access Desc Beach - Private,Lake,Lake - Chain of Lakes
View Water
Roof Type Shingle
Porch Covered, Patio, Porch, Rear Porch, Screened
Attached Garage true
Garage true
Private Pool No
Building
Lot Description Paved
Story 1
Entry Level One
Foundation Slab
Lot Size Range 1/4 to less than 1/2
Sewer Septic Tank
Water Public
Architectural Style Ranch
Structure Type Block,Cement Siding
New Construction false
Construction Status Appraisal,Financing,Inspections
Schools
Elementary Schools Pine Ridge Elem
Middle Schools Gray Middle
High Schools Leesburg High
Others
Pets Allowed Yes
Senior Community No
Ownership Fee Simple
Acceptable Financing Cash, Conventional, FHA, VA Loan
Membership Fee Required None
Listing Terms Cash, Conventional, FHA, VA Loan
Special Listing Condition None
Read Less

© 2024 My Florida Regional MLS DBA Stellar MLS. All Rights Reserved.
Bought with MICKI BLACKBURN REALTY
GET MORE INFORMATION




