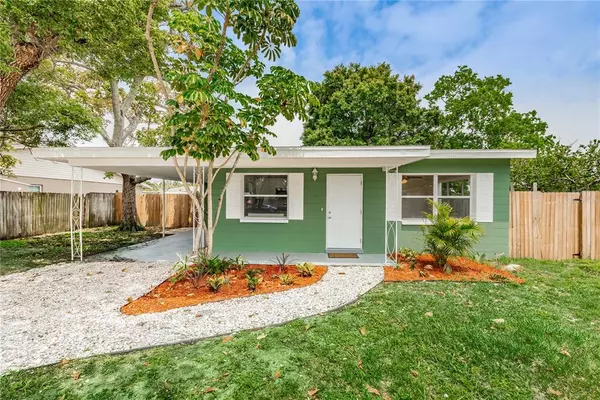For more information regarding the value of a property, please contact us for a free consultation.
5389 57TH AVE N St Petersburg, FL 33709
Want to know what your home might be worth? Contact us for a FREE valuation!

Our team is ready to help you sell your home for the highest possible price ASAP
Key Details
Sold Price $230,000
Property Type Single Family Home
Sub Type Single Family Residence
Listing Status Sold
Purchase Type For Sale
Square Footage 754 sqft
Price per Sqft $305
Subdivision Sunny Lawn Estates
MLS Listing ID U8120174
Sold Date 06/02/21
Bedrooms 2
Full Baths 1
Construction Status Financing,Inspections
HOA Y/N No
Year Built 1958
Annual Tax Amount $3,070
Lot Size 6,534 Sqft
Acres 0.15
Lot Dimensions 71x91
Property Description
Cozy and Quaint, this Kenneth City Cutie is clean and move-in ready! This charming 2br/1ba floor plan is open and bright with tons of natural light! Featuring a brand new eat-in gourmet kitchen boasting beautiful white wood shaker cabinetry with soft-close doors and drawers, gleaming granite countertops, classy ceramic tile flooring and a Stainless Steel appliance package by Frigidaire. You will not find any carpet here, as the entire house is laid with ceramic tile throughout. The bedrooms have adequate closet space and the remodeled bathroom features all new vanity, toilet, lighting, trim & accessories with shiny newly glazed tub and tile surround. All of the big ticket items have been done for you with a new water heater, newer A/C, brand new ductwork, newer windows and the roof is only 6 years old (2015)!! Covered parking and outdoor storage with laundry connections is available for your convenience, and a fully fenced back yard allows for privacy to entertain your family and friends. This home is close to major highways, shopping and restaurants, and only a 15 minute drive to the beach! Don't let this charming opportunity pass you by! Come make this house your home!
Location
State FL
County Pinellas
Community Sunny Lawn Estates
Zoning R-3
Direction N
Interior
Interior Features Ceiling Fans(s), Eat-in Kitchen, Solid Wood Cabinets, Stone Counters, Thermostat
Heating Central
Cooling Central Air
Flooring Ceramic Tile
Fireplace false
Appliance Disposal, Electric Water Heater, Microwave, Range, Refrigerator
Exterior
Exterior Feature Fence, Storage
Parking Features Covered
Fence Wood
Utilities Available Cable Available, Electricity Connected, Sewer Connected, Water Connected
Roof Type Built-Up,Shingle
Porch Front Porch
Garage false
Private Pool No
Building
Story 1
Entry Level One
Foundation Slab
Lot Size Range 0 to less than 1/4
Sewer Public Sewer
Water None
Architectural Style Florida
Structure Type Block
New Construction false
Construction Status Financing,Inspections
Others
Senior Community No
Ownership Fee Simple
Acceptable Financing Cash, Conventional, FHA, VA Loan
Listing Terms Cash, Conventional, FHA, VA Loan
Special Listing Condition None
Read Less

© 2024 My Florida Regional MLS DBA Stellar MLS. All Rights Reserved.
Bought with BILTMORE GROUP INC
GET MORE INFORMATION




