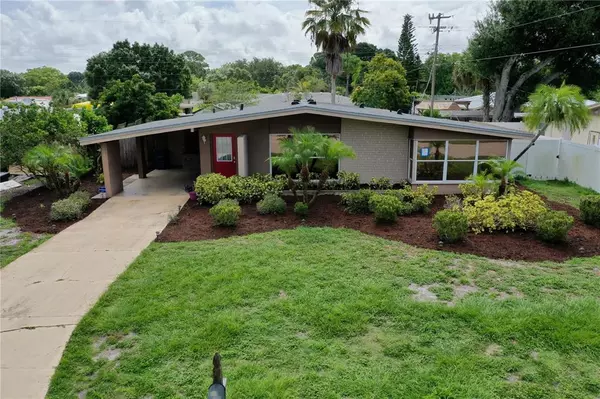For more information regarding the value of a property, please contact us for a free consultation.
2708 LENCH PL Sarasota, FL 34235
Want to know what your home might be worth? Contact us for a FREE valuation!

Our team is ready to help you sell your home for the highest possible price ASAP
Key Details
Sold Price $245,000
Property Type Single Family Home
Sub Type Single Family Residence
Listing Status Sold
Purchase Type For Sale
Square Footage 1,038 sqft
Price per Sqft $236
Subdivision Kensington Park
MLS Listing ID A4507097
Sold Date 09/16/21
Bedrooms 2
Full Baths 1
Half Baths 1
Construction Status Financing,Inspections
HOA Y/N No
Year Built 1961
Annual Tax Amount $1,002
Lot Size 8,276 Sqft
Acres 0.19
Property Description
Hurry to see this 2 bedroom/1.5 bath single family home close to downtown in Kensington Park. Ready to move in with a large, open floor plan and vaulted ceilings and loads of natural light. This home has a retro 50s, school of architecture vibe with with floor to ceiling windows and tile floors throughout. The kitchen has white cabinets with dark appliances and granite counters. Each bedroom are a good size and can fit a king size bed. The master has an ensuite 1/2 bath. The full bathroom has single vanity & walk in shower. Plenty of storage space with a pantry for kitchen and hall closets. Another bonus room can be used for dining room, office space or play room and leads to the backyard. The washer/dryer hook ups are in an inside closet. French doors lead out to the oversized, private fenced in back yard with a deck just outside the doors to enjoy true Florida living. Perfect size for our furry family members. You don’t need a garage with extra exterior storage in the back fo the carport and a she in the back yard. Well care for with new water heater installed last year, new AC and new roof in the last few months. Won’t last long-affordable and looks perfect inside and out! No deed restrictions in Kensington Park
Location
State FL
County Sarasota
Community Kensington Park
Zoning RSF3
Rooms
Other Rooms Den/Library/Office
Interior
Interior Features Ceiling Fans(s), Kitchen/Family Room Combo, Master Bedroom Main Floor, Dormitorio Principal Arriba, Vaulted Ceiling(s)
Heating Central
Cooling Central Air
Flooring Carpet, Ceramic Tile
Furnishings Unfurnished
Fireplace false
Appliance Dishwasher, Microwave, Range, Refrigerator
Laundry Laundry Closet
Exterior
Exterior Feature Fence
Parking Features Driveway
Utilities Available Cable Connected
Roof Type Shingle
Garage false
Private Pool No
Building
Lot Description In County
Entry Level One
Foundation Slab
Lot Size Range 0 to less than 1/4
Sewer Public Sewer
Water Public
Architectural Style Florida
Structure Type Block
New Construction false
Construction Status Financing,Inspections
Schools
Elementary Schools Emma E. Booker Elementary
Middle Schools Booker Middle
High Schools Booker High
Others
Pets Allowed Yes
Senior Community No
Ownership Fee Simple
Acceptable Financing Cash, Conventional, FHA, VA Loan
Membership Fee Required None
Listing Terms Cash, Conventional, FHA, VA Loan
Special Listing Condition None
Read Less

© 2024 My Florida Regional MLS DBA Stellar MLS. All Rights Reserved.
Bought with LA ROSA REALTY LLC
GET MORE INFORMATION




