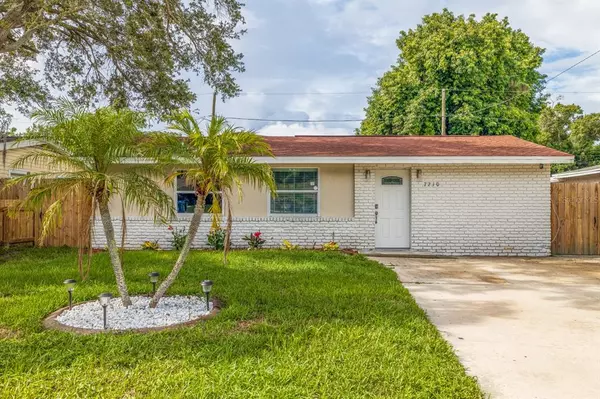For more information regarding the value of a property, please contact us for a free consultation.
7210 51ST AVE N St Petersburg, FL 33709
Want to know what your home might be worth? Contact us for a FREE valuation!

Our team is ready to help you sell your home for the highest possible price ASAP
Key Details
Sold Price $320,000
Property Type Single Family Home
Sub Type Single Family Residence
Listing Status Sold
Purchase Type For Sale
Square Footage 1,634 sqft
Price per Sqft $195
Subdivision Pine View Manor
MLS Listing ID U8128586
Sold Date 08/09/21
Bedrooms 3
Full Baths 2
HOA Y/N No
Year Built 1957
Annual Tax Amount $3,458
Lot Size 5,227 Sqft
Acres 0.12
Lot Dimensions 50x101
Property Description
Tired of settling for two bedroom, one bath homes for $300,000? Here’s your chance to cash in on the one you have been waiting for! Space meets affordability in this charming St. Petersburg pool-home. A full three bedrooms and 2 full bathrooms boasting over 1,600 square feet pairs perfectly with a growing family or those that just prefer a little extra space. Vaulted ceilings in the master, walk-in closets and an extra spacious main bath. Recently updated with new stainless appliances, brand new sliding glass doors and so much more, putting your big worries at ease. Enjoy those favorable family memories with the open concept and super convenient pool area perfect for grilling and backyard fun. The split floor plan and dual living space allows for many creative opportunities. Working from home permanently? Turn one of the family rooms into a full office space or have split media rooms. Inside laundry is a plus including newer washer and dryer. Newer windows, roof and air conditioning all installed just after 2016. Smart home features, additional storage, what's not to love? Convenient to many famous beaches, shopping and tons of great food. I do not have to tell you, this one is going to be a hot item. Schedule your showing today!
Location
State FL
County Pinellas
Community Pine View Manor
Zoning R-4
Direction N
Interior
Interior Features Ceiling Fans(s), Kitchen/Family Room Combo, Open Floorplan, Solid Wood Cabinets, Thermostat
Heating Central
Cooling Central Air
Flooring Carpet, Ceramic Tile
Furnishings Unfurnished
Fireplace false
Appliance Convection Oven, Cooktop, Dishwasher, Dryer, Microwave, Range, Refrigerator, Washer
Exterior
Exterior Feature Fence
Pool Fiberglass, In Ground
Utilities Available BB/HS Internet Available, Cable Available, Electricity Available, Sewer Available, Water Available
Roof Type Shingle
Garage false
Private Pool Yes
Building
Story 1
Entry Level One
Foundation Slab
Lot Size Range 0 to less than 1/4
Sewer Public Sewer
Water Public
Structure Type Wood Frame
New Construction false
Schools
Elementary Schools Rawlings Elementary-Pn
Middle Schools Pinellas Park Middle-Pn
High Schools Dixie Hollins High-Pn
Others
Senior Community No
Ownership Fee Simple
Acceptable Financing Cash, Conventional, FHA, VA Loan
Listing Terms Cash, Conventional, FHA, VA Loan
Special Listing Condition None
Read Less

© 2024 My Florida Regional MLS DBA Stellar MLS. All Rights Reserved.
Bought with BRODERICK & ASSOCIATES INC
GET MORE INFORMATION




