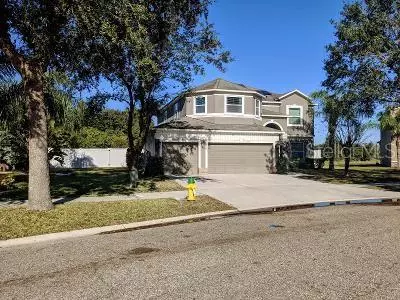For more information regarding the value of a property, please contact us for a free consultation.
11342 CALLAWAY POND DR Riverview, FL 33579
Want to know what your home might be worth? Contact us for a FREE valuation!

Our team is ready to help you sell your home for the highest possible price ASAP
Key Details
Sold Price $386,900
Property Type Single Family Home
Sub Type Single Family Residence
Listing Status Sold
Purchase Type For Sale
Square Footage 3,182 sqft
Price per Sqft $121
Subdivision South Fork Unit 7
MLS Listing ID T3279573
Sold Date 01/29/21
Bedrooms 6
Full Baths 3
Construction Status Financing,Inspections
HOA Fees $24/qua
HOA Y/N Yes
Year Built 2006
Annual Tax Amount $4,692
Lot Size 8,276 Sqft
Acres 0.19
Lot Dimensions 73.27x110
Property Description
AMAZING OPPORTUNITY to own this well maintained hard to find 6 bedroom, 3 bath 3 car garage home situated on an oversized, water front lot with a wooded view of a conservation. Impressive home presents open floor plan with a high ceilings, huge kitchen with a granite countertop, eating area, an island and 2 huge walk-in pantry. The glass sliders out to a covered lanai lend for lots of natural light and views of a beautiful backyard. An abundance of double pane- hurricane resistant new windows and doors( double life time warranty)(2019) provide a great source of natural light. A guest's 1st floor bedroom has a separate full bath that has a tub and the shower combo and ensures plenty of space for your family or overnight guests. Updates include: vinyl fence 2019, new A/C air handler and compressor 2018, water heater Oct. 2020, NEW SOLAR PANELS WITH 28 YEARS WARRANTY $0 ELECTRIC BIll. Owner will give a carpet allowance. Must see this house.
Location
State FL
County Hillsborough
Community South Fork Unit 7
Zoning PD
Interior
Interior Features Ceiling Fans(s), Eat-in Kitchen, High Ceilings, Kitchen/Family Room Combo, Living Room/Dining Room Combo, Solid Surface Counters, Stone Counters, Vaulted Ceiling(s), Window Treatments
Heating Central
Cooling Central Air
Flooring Carpet, Ceramic Tile
Fireplace false
Appliance Dishwasher, Disposal, Microwave, Range, Refrigerator, Solar Hot Water
Exterior
Exterior Feature Sliding Doors
Garage Spaces 3.0
Fence Vinyl
Utilities Available Cable Connected, Sewer Connected, Solar, Water Connected
Roof Type Shingle
Attached Garage true
Garage true
Private Pool No
Building
Story 2
Entry Level Two
Foundation Slab
Lot Size Range 0 to less than 1/4
Sewer Public Sewer
Water Public
Structure Type Block
New Construction false
Construction Status Financing,Inspections
Others
Pets Allowed Yes
Senior Community No
Ownership Fee Simple
Monthly Total Fees $24
Membership Fee Required Required
Special Listing Condition None
Read Less

© 2024 My Florida Regional MLS DBA Stellar MLS. All Rights Reserved.
Bought with REALTY PARTNERS LLC
GET MORE INFORMATION




