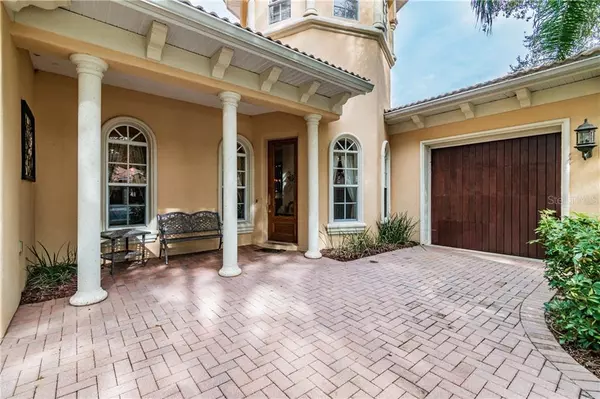For more information regarding the value of a property, please contact us for a free consultation.
1936 FLORESTA VIEW DR Tampa, FL 33618
Want to know what your home might be worth? Contact us for a FREE valuation!

Our team is ready to help you sell your home for the highest possible price ASAP
Key Details
Sold Price $446,000
Property Type Single Family Home
Sub Type Single Family Residence
Listing Status Sold
Purchase Type For Sale
Square Footage 3,214 sqft
Price per Sqft $138
Subdivision Bella Vista
MLS Listing ID T3279186
Sold Date 04/16/21
Bedrooms 4
Full Baths 3
Half Baths 1
Construction Status Other Contract Contingencies
HOA Fees $164/mo
HOA Y/N Yes
Year Built 2002
Annual Tax Amount $10,217
Lot Size 0.320 Acres
Acres 0.32
Lot Dimensions 81.98x171
Property Description
Short Sale. Welcome to the beautiful gated community of New Floresta, a rare opportunity to own a home in this secluded and private enclave of only 31 homes. This elegant one-story pool home offers over 3,200 sq. ft. of living space with 4 bedrooms 3.5 baths plus private study. Step inside this custom home and be wowed by the stunning rotunda and marble floored entry. The gourmet kitchen has 42-inch solid wood cabinets, granite countertops and island. Enjoy stainless steel appliances with a gas cooktop, built in convection and microwave ovens plus a spacious breakfast nook overlooking the screen enclosed pool. The oversized master bedroom has dual closets and a separate linen closet. The master bathroom has a double sink vanity, a luxurious garden tub and a large separate shower. Two of the secondary bedrooms share a Jack and Jill bathroom. The fourth bedroom features an en-suite bathroom. The screen enclosed pool features a spa with waterfall and surrounding brick paver lanai allows plenty of space for entertaining. The laundry room has large built-in sink and cabinets. Detailed finishes include, tray & volume ceilings, crown molding, plantation shutters throughout, hardwood and tile floors. Within minutes of restaurants, shopping, entertainment and the interstate.
Location
State FL
County Hillsborough
Community Bella Vista
Zoning RSC-4
Rooms
Other Rooms Den/Library/Office, Family Room, Inside Utility
Interior
Interior Features Cathedral Ceiling(s), Crown Molding, Eat-in Kitchen, High Ceilings, In Wall Pest System, Kitchen/Family Room Combo, Living Room/Dining Room Combo, Open Floorplan, Solid Wood Cabinets, Split Bedroom, Stone Counters, Thermostat, Walk-In Closet(s), Window Treatments
Heating Electric, Heat Pump
Cooling Central Air
Flooring Carpet, Ceramic Tile, Marble, Wood
Furnishings Unfurnished
Fireplace false
Appliance Built-In Oven, Convection Oven, Cooktop, Dishwasher, Disposal, Exhaust Fan, Gas Water Heater, Microwave, Range Hood
Laundry Inside, Laundry Room
Exterior
Exterior Feature Irrigation System, Sidewalk, Sliding Doors
Garage Driveway, Split Garage
Garage Spaces 3.0
Pool Child Safety Fence, Heated, In Ground, Lighting, Pool Sweep, Screen Enclosure
Community Features Gated, Sidewalks
Utilities Available Cable Available, Electricity Available, Electricity Connected, Natural Gas Available, Natural Gas Connected, Phone Available, Public, Sewer Connected, Street Lights, Underground Utilities, Water Connected
Waterfront false
Roof Type Tile
Porch Covered, Enclosed, Rear Porch, Screened
Parking Type Driveway, Split Garage
Attached Garage true
Garage true
Private Pool Yes
Building
Lot Description In County, Sidewalk, Street Dead-End, Private
Story 1
Entry Level One
Foundation Slab
Lot Size Range 1/4 to less than 1/2
Sewer Public Sewer
Water Public
Architectural Style Custom
Structure Type Block
New Construction false
Construction Status Other Contract Contingencies
Schools
Elementary Schools Lake Magdalene-Hb
Middle Schools Adams-Hb
High Schools Chamberlain-Hb
Others
Pets Allowed Yes
HOA Fee Include Common Area Taxes,Management,Private Road
Senior Community No
Ownership Fee Simple
Monthly Total Fees $164
Acceptable Financing Cash
Membership Fee Required Required
Listing Terms Cash
Special Listing Condition Short Sale
Read Less

© 2024 My Florida Regional MLS DBA Stellar MLS. All Rights Reserved.
Bought with COLDWELL BANKER RESIDENTIAL
GET MORE INFORMATION




