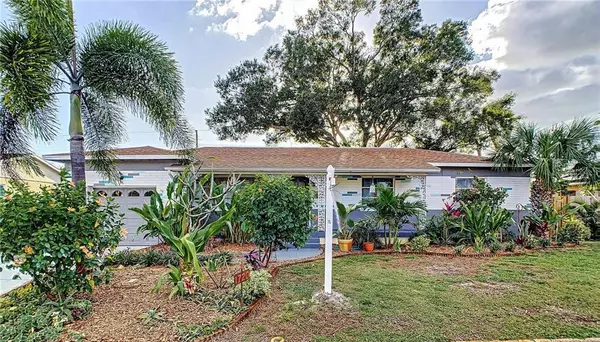For more information regarding the value of a property, please contact us for a free consultation.
1720 TYRONE BLVD N St Petersburg, FL 33710
Want to know what your home might be worth? Contact us for a FREE valuation!

Our team is ready to help you sell your home for the highest possible price ASAP
Key Details
Sold Price $284,595
Property Type Single Family Home
Sub Type Single Family Residence
Listing Status Sold
Purchase Type For Sale
Square Footage 1,424 sqft
Price per Sqft $199
Subdivision Garden Manor Sec 2
MLS Listing ID U8104944
Sold Date 12/18/20
Bedrooms 3
Full Baths 2
Construction Status Appraisal,Financing,Inspections
HOA Y/N No
Year Built 1955
Annual Tax Amount $2,636
Lot Size 7,405 Sqft
Acres 0.17
Lot Dimensions 75x101
Property Description
This amazing home will not last long! Three ample sized bedrooms and two baths house that has been meticulously cared for and reeks with pride of ownership. 2015 new roof, all newer stainless steel appliances, new AC and duct work in 2018, ne windows and door in Florida room in 2017 and pool deck and patio 2019. Solar powered motion lights all around the home. Two electrical panels. Multiple security cameras that can stay with the house. The home address is Tyrone Boulevard and it is a actually a very quiet street. Beyond the front yard is a sidewalk and then an access road between the house and Tyrone Boulevard therefore no traffic problems trying to leave the home. Great screened in porch for entertaining. Backyard is a large tropical oasis. Pool installed just a few years ago just before the pool deck and patio. Outdoor shower and a fabulous custom built garden. Extra side yard storage behind gate for jet ski/ motorcycle or other toys. Close to Pinellas Trail, shopping and lots of dining options. Comecheck this house out, it won't disappoint. Even better in person!
Location
State FL
County Pinellas
Community Garden Manor Sec 2
Zoning SFR
Direction N
Rooms
Other Rooms Attic, Florida Room, Formal Dining Room Separate, Formal Living Room Separate
Interior
Interior Features Ceiling Fans(s), L Dining, Skylight(s), Stone Counters, Thermostat
Heating Central
Cooling Central Air
Flooring Hardwood, Tile, Wood
Furnishings Unfurnished
Fireplace false
Appliance Built-In Oven, Convection Oven, Cooktop, Dishwasher, Disposal, Electric Water Heater, Exhaust Fan, Microwave, Range, Refrigerator
Exterior
Exterior Feature Fence, French Doors, Irrigation System, Outdoor Shower, Rain Gutters
Parking Features Curb Parking, Driveway, Garage Door Opener, Guest, On Street
Garage Spaces 1.0
Pool Child Safety Fence, Outside Bath Access, Pool Sweep, Tile
Utilities Available Cable Available, Cable Connected, Electricity Available, Electricity Connected, Phone Available, Public, Sewer Available, Sprinkler Well, Street Lights, Water Available, Water Connected
View City, Pool
Roof Type Shingle
Porch Covered, Deck, Enclosed, Front Porch, Patio, Porch, Rear Porch, Screened
Attached Garage true
Garage true
Private Pool Yes
Building
Lot Description FloodZone, City Limits, Level, Sidewalk, Paved
Story 1
Entry Level One
Foundation Crawlspace
Lot Size Range 0 to less than 1/4
Sewer Public Sewer
Water Private, Public
Architectural Style Ranch
Structure Type Block,Brick,Stone
New Construction false
Construction Status Appraisal,Financing,Inspections
Schools
Elementary Schools Azalea Elementary-Pn
Middle Schools Azalea Middle-Pn
High Schools Boca Ciega High-Pn
Others
Senior Community No
Ownership Fee Simple
Acceptable Financing Cash, Conventional, FHA, VA Loan
Listing Terms Cash, Conventional, FHA, VA Loan
Special Listing Condition None
Read Less

© 2024 My Florida Regional MLS DBA Stellar MLS. All Rights Reserved.
Bought with A-TEAM HOME SALES & RENTALS
GET MORE INFORMATION




