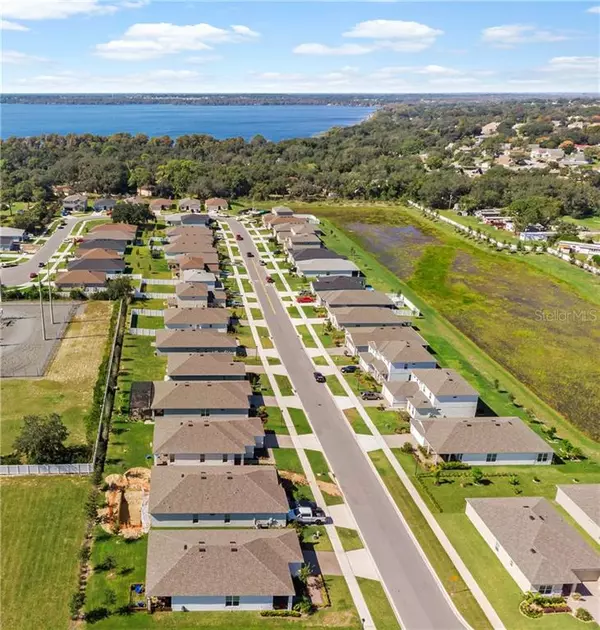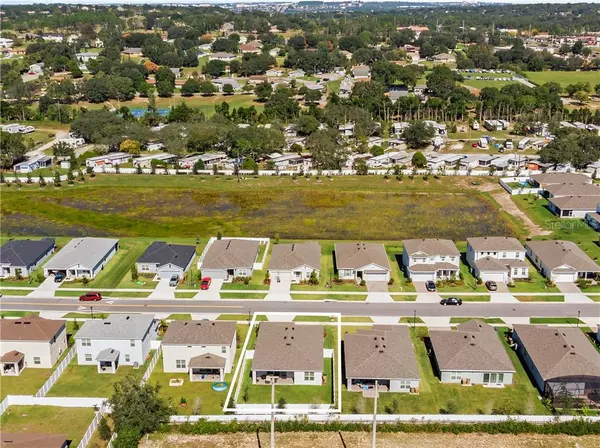For more information regarding the value of a property, please contact us for a free consultation.
14361 HIDDEN CT Clermont, FL 34711
Want to know what your home might be worth? Contact us for a FREE valuation!

Our team is ready to help you sell your home for the highest possible price ASAP
Key Details
Sold Price $294,000
Property Type Single Family Home
Sub Type Single Family Residence
Listing Status Sold
Purchase Type For Sale
Square Footage 1,753 sqft
Price per Sqft $167
Subdivision Louisa Grande Sub
MLS Listing ID G5035283
Sold Date 12/14/20
Bedrooms 3
Full Baths 2
HOA Fees $75/mo
HOA Y/N Yes
Year Built 2019
Annual Tax Amount $2,624
Lot Size 6,534 Sqft
Acres 0.15
Property Description
Nearly new home (built in 2019) with transferable America's Preferred new home warranty in the newly built community of Louisa Grande, located right off US-27, only 30 minutes from theme parks. It features an open concept floor plan with a stone covered elevation, oversized lanai and a spacious fully fenced backyard with NO REAR NEIGHBORS, 9' 4" ceilings, 8' doors, granite countertops, espresso 42" kitchen cabinets, double sinks in both bathrooms, tiled floors in all wet and family room areas, vinyl plank flooring in bedrooms and closets (no carpet), stainless steel appliances, washer and dryer included, storage cabinets installed in the garage, remote controlled ceiling fans in all rooms, 2" blinds window coverings, triple sliding door, 5" baseboards, professional landscaping, full coverage irrigation system and many more upgrades. Schedule your showing today and do not miss the opportunity to own this highly upgraded move-in ready home.
Disclosure: Seller is also the listing agent.
Location
State FL
County Lake
Community Louisa Grande Sub
Interior
Interior Features High Ceilings, Open Floorplan, Walk-In Closet(s), Window Treatments
Heating Central
Cooling Central Air
Flooring Ceramic Tile, Vinyl
Furnishings Unfurnished
Fireplace false
Appliance Dishwasher, Dryer, Electric Water Heater, Microwave, Range, Refrigerator, Washer
Laundry Laundry Room
Exterior
Exterior Feature Fence, Irrigation System, Sliding Doors
Parking Features Driveway, Garage Door Opener, Ground Level
Garage Spaces 2.0
Fence Vinyl
Community Features Deed Restrictions
Utilities Available Cable Connected, Electricity Connected, Fire Hydrant, Street Lights, Water Connected
Roof Type Shingle
Attached Garage true
Garage true
Private Pool No
Building
Entry Level One
Foundation Slab
Lot Size Range 0 to less than 1/4
Sewer Public Sewer
Water Public
Architectural Style Contemporary
Structure Type Block,Stucco
New Construction false
Schools
Elementary Schools Pine Ridge Elem
Middle Schools Windy Hill Middle
High Schools East Ridge High
Others
Pets Allowed Yes
Senior Community No
Ownership Fee Simple
Monthly Total Fees $75
Acceptable Financing Cash, Conventional, FHA, VA Loan
Membership Fee Required Required
Listing Terms Cash, Conventional, FHA, VA Loan
Special Listing Condition None
Read Less

© 2024 My Florida Regional MLS DBA Stellar MLS. All Rights Reserved.
Bought with INSIDE REALTY GROUP LLC



