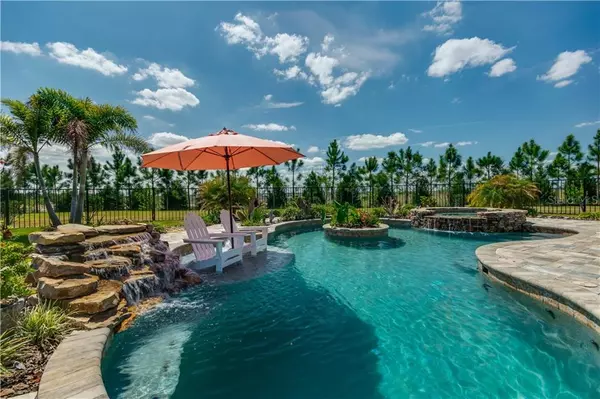For more information regarding the value of a property, please contact us for a free consultation.
9277 SW 70TH LOOP Ocala, FL 34481
Want to know what your home might be worth? Contact us for a FREE valuation!

Our team is ready to help you sell your home for the highest possible price ASAP
Key Details
Sold Price $497,000
Property Type Single Family Home
Sub Type Single Family Residence
Listing Status Sold
Purchase Type For Sale
Square Footage 2,673 sqft
Price per Sqft $185
Subdivision Stone Crk By Del Webb Weston P
MLS Listing ID OM609712
Sold Date 03/15/21
Bedrooms 3
Full Baths 3
Construction Status Other Contract Contingencies
HOA Fees $204/mo
HOA Y/N Yes
Year Built 2015
Annual Tax Amount $5,192
Lot Size 0.320 Acres
Acres 0.32
Lot Dimensions 107x131
Property Description
Absolutely stunning pool home in the beautiful golf community of Stone Creek, from the moment you drive up to this home the curb appeal makes this property stand out from the rest! sits on an over sized corner lot. A custom glass door & stone paved driveway welcomes you into this home. High ceilings, crown molding, plantation shutters, and cherry wood floors throughout. The home features a gourmet kitchen with all the bells & whistles, huge granite island, gas cooking, stainless steal appliances, soft close cabinets & huge walk in pantry. The living / family room looks over your resort style pool, triple retracting glass sliders leads to the patio/pool deck where the resort style pool and spa welcome you.
Location
State FL
County Marion
Community Stone Crk By Del Webb Weston P
Zoning PUD
Rooms
Other Rooms Bonus Room, Den/Library/Office, Family Room, Formal Dining Room Separate, Formal Living Room Separate, Inside Utility, Media Room, Storage Rooms
Interior
Interior Features Ceiling Fans(s), Crown Molding, Eat-in Kitchen, High Ceilings, In Wall Pest System, Open Floorplan, Stone Counters, Thermostat, Walk-In Closet(s)
Heating Central, Propane
Cooling Central Air
Flooring Carpet, Ceramic Tile, Wood
Furnishings Unfurnished
Fireplace false
Appliance Built-In Oven, Convection Oven, Cooktop, Dishwasher, Disposal, Dryer, Electric Water Heater, Exhaust Fan, Ice Maker, Microwave, Range, Range Hood, Refrigerator, Tankless Water Heater, Washer
Laundry Inside
Exterior
Exterior Feature Irrigation System, Lighting, Rain Gutters, Sliding Doors
Parking Features Golf Cart Garage
Garage Spaces 3.0
Pool Auto Cleaner, Fiber Optic Lighting, Gunite, Heated, In Ground, Tile
Community Features Deed Restrictions, Fishing, Fitness Center, Gated, Golf Carts OK, Golf, Handicap Modified, Park, Pool, Sidewalks, Tennis Courts, Wheelchair Access
Utilities Available Cable Connected, Electricity Connected, Propane, Sewer Connected, Sprinkler Meter, Street Lights, Water Connected
Amenities Available Clubhouse, Fitness Center, Gated, Golf Course, Handicap Modified, Park, Pickleball Court(s), Playground, Pool, Recreation Facilities, Sauna, Security, Shuffleboard Court, Spa/Hot Tub, Tennis Court(s), Wheelchair Access
Roof Type Shingle
Porch Deck, Patio
Attached Garage true
Garage true
Private Pool Yes
Building
Lot Description Near Golf Course, Oversized Lot
Story 2
Entry Level Two
Foundation Slab
Lot Size Range 1/4 to less than 1/2
Sewer Public Sewer
Water Public
Structure Type Block,Stone,Stucco
New Construction false
Construction Status Other Contract Contingencies
Schools
Elementary Schools Dr. N.H. Jones Elem. (Mag)
Middle Schools Liberty Middle School
High Schools West Port High School
Others
Pets Allowed Yes
HOA Fee Include 24-Hour Guard,Common Area Taxes,Pool,Internet,Recreational Facilities,Security
Senior Community Yes
Ownership Fee Simple
Monthly Total Fees $204
Acceptable Financing Cash, Conventional, FHA, VA Loan
Membership Fee Required Required
Listing Terms Cash, Conventional, FHA, VA Loan
Special Listing Condition None
Read Less

© 2025 My Florida Regional MLS DBA Stellar MLS. All Rights Reserved.
Bought with KELLER WILLIAMS CORNERSTONE RE



