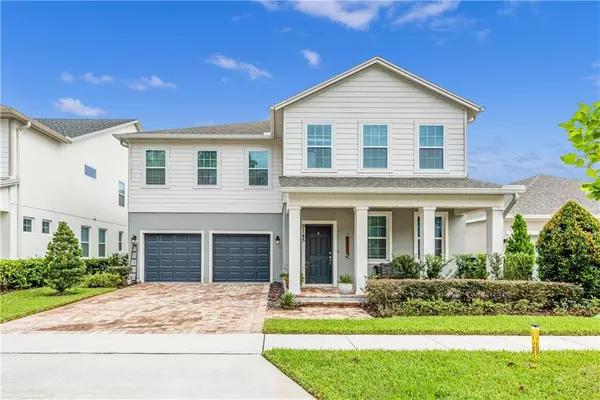For more information regarding the value of a property, please contact us for a free consultation.
9145 BRADLEIGH DR Winter Garden, FL 34787
Want to know what your home might be worth? Contact us for a FREE valuation!

Our team is ready to help you sell your home for the highest possible price ASAP
Key Details
Sold Price $534,400
Property Type Single Family Home
Sub Type Single Family Residence
Listing Status Sold
Purchase Type For Sale
Square Footage 3,090 sqft
Price per Sqft $172
Subdivision Latham Park South
MLS Listing ID O5896082
Sold Date 11/24/20
Bedrooms 4
Full Baths 3
Half Baths 1
Construction Status Inspections
HOA Fees $78/qua
HOA Y/N Yes
Year Built 2018
Annual Tax Amount $6,277
Lot Size 5,662 Sqft
Acres 0.13
Property Description
Why wait to build when this gorgeous 4BD/3.5BA Ashton Woods - Griffin Model full of UPGRADES and plenty of SPACE with a POND and DISNEY FIREWORKS VIEW is ready and waiting for you to make it yours! Like new, this only 2 year old home, features WOOD PLANK TILE throughout the downstairs, a flowing OPEN FLOOR PLAN and a stunning TWO STORY LIVING ROOM that delivers spectacular NATURAL LIGHT! A flexible STUDY/DEN with double entry doors and a spacious dining room at the front of the home flow right into the beautiful UPGRADED KITCHEN. The family chef will absolutely fall in love with all the details from the 42” CABINETS, CUSTOM BACKSPLASH AND COUNTERTOPS to the STAINLESS STEEL APPLIANCES including a GAS STOVE! There is ample storage space and even a tucked away BUILT IN DESK with additional cabinets! The generous LIVING ROOM gives you the perfect gathering space complete with a TRIPLE SLIDER for access to the SCREENED LANAI and EXTENDED COVERED PATIO and the lovely water view! The second floor offers a private PRIMARY SUITE delivering plenty of room for all your furniture, a modern neutral color palette and EN-SUITE BATH with an expansive VANITY boasting DUAL SINKS, a SOAKING TUB and large WALK IN SHOWER with SEAMLESS GLASS DOORS that both feature a TILE SURROUND and a WALK IN CLOSET to top it all off! Three additional great sized bedrooms, TWO FULL BATHROOMS, and a LAUNDRY ROOM complete the upstairs. You will even find a convenient HALF BATH downstairs for guests! Enjoy your choice of a SCREENED LANAI or COVERED PAVER PATIO for outdoor living both overlooking a FULLY FENCED BACKYARD with the POND beyond that! Residents of Latham Park can enjoy the close proximity to the Disney Parks as well as a community pool and boardwalk/nature area. Zoned for TOP RATED SCHOOLS with quick access to major roadways, 429, the Florida Turnpike and just minutes to Downtown Winter Garden, Orange County National Center shopping, dining and so much more! This impressive TURN-KEY home hits all the marks providing Central Florida living at its best - don’t wait to call this HOME SWEET HOME!
Location
State FL
County Orange
Community Latham Park South
Zoning P-D
Rooms
Other Rooms Bonus Room, Den/Library/Office
Interior
Interior Features Ceiling Fans(s), Eat-in Kitchen, High Ceilings, In Wall Pest System, Kitchen/Family Room Combo, Open Floorplan, Pest Guard System, Solid Surface Counters, Thermostat, Walk-In Closet(s), Window Treatments
Heating Electric
Cooling Central Air
Flooring Carpet, Tile
Fireplace false
Appliance Dishwasher, Dryer, Microwave, Range, Refrigerator, Washer, Water Softener
Laundry Inside, Laundry Room, Upper Level
Exterior
Exterior Feature Fence, Irrigation System, Sidewalk, Sprinkler Metered
Parking Features Driveway, Garage Door Opener
Garage Spaces 2.0
Community Features Deed Restrictions, Playground, Pool
Utilities Available BB/HS Internet Available, Cable Available, Electricity Available, Natural Gas Available, Water Available
Roof Type Shingle
Porch Covered, Front Porch, Patio, Rear Porch, Screened
Attached Garage true
Garage true
Private Pool No
Building
Lot Description Conservation Area, Sidewalk, Paved
Story 2
Entry Level Two
Foundation Slab
Lot Size Range 0 to less than 1/4
Sewer Public Sewer
Water Public
Structure Type Block,Stucco,Vinyl Siding,Wood Frame
New Construction false
Construction Status Inspections
Schools
Elementary Schools Castleview Elementary
Middle Schools Horizon West Middle School
High Schools Windermere High School
Others
Pets Allowed Breed Restrictions, Yes
Senior Community No
Ownership Fee Simple
Monthly Total Fees $78
Acceptable Financing Cash, Conventional
Membership Fee Required Required
Listing Terms Cash, Conventional
Special Listing Condition None
Read Less

© 2024 My Florida Regional MLS DBA Stellar MLS. All Rights Reserved.
Bought with THE SIMON SIMAAN GROUP
GET MORE INFORMATION




