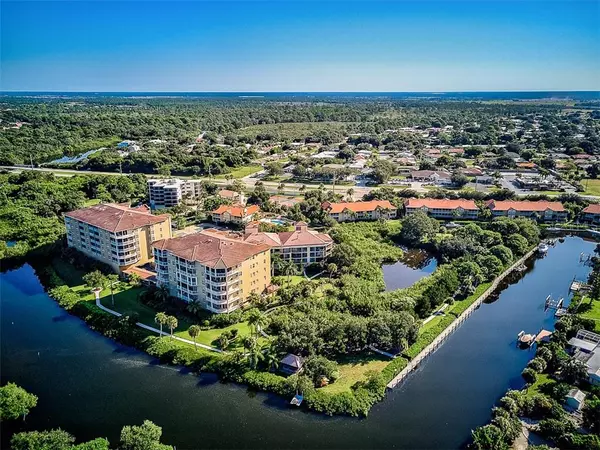For more information regarding the value of a property, please contact us for a free consultation.
7104 JESSIE HARBOR DR #7104 Osprey, FL 34229
Want to know what your home might be worth? Contact us for a FREE valuation!

Our team is ready to help you sell your home for the highest possible price ASAP
Key Details
Sold Price $255,000
Property Type Condo
Sub Type Condominium
Listing Status Sold
Purchase Type For Sale
Square Footage 1,255 sqft
Price per Sqft $203
Subdivision Heron House
MLS Listing ID A4477067
Sold Date 01/22/21
Bedrooms 2
Full Baths 2
Condo Fees $1,999
Construction Status Inspections,Pending 3rd Party Appro
HOA Y/N No
Year Built 1985
Annual Tax Amount $1,688
Lot Size 0.330 Acres
Acres 0.33
Property Description
Amazing lifestyle overflowing with serenity, seclusion and invigorating sports! Bring your boat & kayak to the private, gated community of Blackburn Harbor situated on 11 acres West of the Trail. This perfectly appointed & completely remodeled 2 bedroom 2 bath condo is a reflection of pride in ownership. The property hosts crown molding, newly textured & painted walls with large trimmed baseboards. You will be in awe of the upgrades with stunning flooring throughout, beautiful soft close 48- inch high upper cabinetry with quartz kitchen countertops & stainless-steel appliances. Elegant bathroom renovations include custom made vanities with granite countertops, Koehler fixtures & newly tiled showers with glass enclosures. There is LED lighting with all new fixtures & ceiling fans. The washer and dryer in the unit is newer as well as the hot water tank. New gliders have been put on all the sliders & windows with new blinds installed on the front windows. This unit is meticulously designed inside & out with extra storage & private parking space. The lush and meandering greenery leads way to a gazebo for barbequing & private kayak launching pad. There is dockage (wet slip) for your boat & easy access to the Intracoastal. Luxurious amenities some of which include a heated pool, tennis and pickle ball court, shuffleboard courts & clubhouse with workout facility. Close to boutique shops, beaches, restaurants & culturally rich downtown. This sprawling community embraces the best in Florida living! View the AERIAL TOUR & 3-D WALK-THRU.
Location
State FL
County Sarasota
Community Heron House
Zoning RMF2
Rooms
Other Rooms Storage Rooms
Interior
Interior Features Built-in Features, Ceiling Fans(s), Crown Molding, Living Room/Dining Room Combo, Solid Surface Counters
Heating Central
Cooling Central Air
Flooring Laminate
Fireplace false
Appliance Convection Oven, Dishwasher, Disposal, Dryer, Microwave, Refrigerator, Washer
Laundry Inside
Exterior
Exterior Feature Irrigation System, Sliding Doors, Storage
Parking Features Assigned, Covered, Guest, Under Building
Garage Spaces 1.0
Community Features Association Recreation - Owned, Buyer Approval Required, Boat Ramp, Deed Restrictions, Fitness Center, Gated, Pool, Tennis Courts, Water Access
Utilities Available BB/HS Internet Available, Cable Connected, Electricity Connected, Public, Street Lights
Amenities Available Boat Slip, Dock, Elevator(s), Fence Restrictions, Gated, Pool, Recreation Facilities, Storage, Tennis Court(s)
Water Access 1
Water Access Desc Bay/Harbor,Canal - Saltwater,Intracoastal Waterway
View Trees/Woods
Roof Type Tile
Porch Covered, Enclosed, Screened
Attached Garage true
Garage true
Private Pool No
Building
Lot Description Near Public Transit, Street Dead-End, Paved, Private
Story 1
Entry Level One
Foundation Stilt/On Piling
Sewer Public Sewer
Water Public
Structure Type Concrete
New Construction false
Construction Status Inspections,Pending 3rd Party Appro
Schools
Elementary Schools Laurel Nokomis Elementary
Middle Schools Laurel Nokomis Middle
High Schools Venice Senior High
Others
Pets Allowed Number Limit, Yes
HOA Fee Include Common Area Taxes,Pool,Escrow Reserves Fund,Insurance,Maintenance Structure,Maintenance Grounds,Pest Control,Pool,Private Road,Security,Sewer,Trash,Water
Senior Community No
Ownership Condominium
Monthly Total Fees $666
Acceptable Financing Cash, Conventional
Membership Fee Required Required
Listing Terms Cash, Conventional
Num of Pet 2
Special Listing Condition None
Read Less

© 2024 My Florida Regional MLS DBA Stellar MLS. All Rights Reserved.
Bought with GENEROUS PROPERTY
GET MORE INFORMATION




