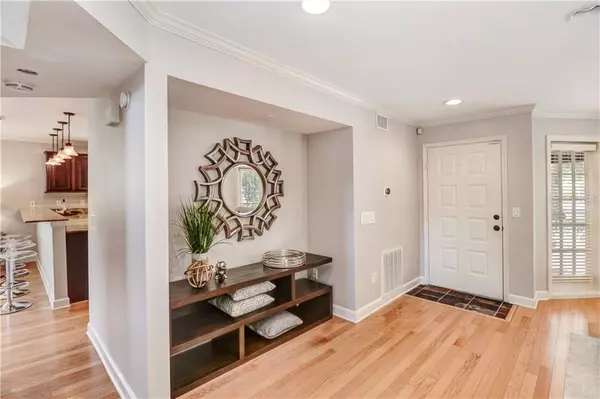For more information regarding the value of a property, please contact us for a free consultation.
2912 W ESTRELLA ST Tampa, FL 33629
Want to know what your home might be worth? Contact us for a FREE valuation!

Our team is ready to help you sell your home for the highest possible price ASAP
Key Details
Sold Price $680,000
Property Type Single Family Home
Sub Type Single Family Residence
Listing Status Sold
Purchase Type For Sale
Square Footage 2,016 sqft
Price per Sqft $337
Subdivision Palma Ceia Park
MLS Listing ID T3257766
Sold Date 09/15/20
Bedrooms 3
Full Baths 2
Half Baths 1
Construction Status Appraisal,Financing,Inspections
HOA Y/N No
Year Built 1994
Annual Tax Amount $7,149
Lot Size 4,791 Sqft
Acres 0.11
Lot Dimensions 50x100
Property Description
Highly desirable PALMA CEIA location in the heart of South Tampa! This lovely 3 Bedroom, 2.5 Bath + 2 Car Garage home will charm you from the historic Augusta brick paved street. Featuring 2,016 square feet of versatile living space, you’ll immediately take in all the French doors and windows that let natural light pour into this residence. After you enter through the welcoming RED front door, notice the combination Living & Dining space accented by classic crown molding and oak hardwood floors. Foyer niche offers the perfect spot to drop your keys after a long day at work. Great Room combines a warm & inviting Kitchen at the heart of the home with 36” wood cabinetry, GRANITE Counter Tops, Breakfast Bar, Pendant lighting, Home Management Desk + STAINLESS STEEL appliances. Family Room has a natural and easy segue from the Kitchen but also its own space. Upstairs you’ll find the Master Bedroom, 2 Secondary Bedrooms, a Full Bath + Laundry Room. Double doors open to the SPACIOUS Master Bedroom with crown molding, walk-in closet & pantry closet. Mediterranean-style En-Suite Bathroom with warm TRAVERTINE tile, romantic claw foot tub, upgraded chrome lighting & plumbing fixtures, separate walk-in shower stall with frameless enclosure, private water closet & fabulous, HUGE Walk-in closet. Bedroom 2 has direct access to Full Bath. Both Bedrooms feature walk-in closets with wood shelving. Upstairs Laundry Room is super convenient – no more up & down with the baskets! Fully fenced Backyard is an outside OASIS with newly added BRICK PAVED patio with programmable built-in lighting in the steps, charming café string lights & awnings covering the back French doors. Some of the other notable upgrades include: custom closets, FRESH Exterior Paint 2020, NEW Interior Paint First level 2020, Refrigerator 2019, Garbage Disposal 2017 & Subterranean Termite Baiting system w/warranty, whole home water softener + R/O Filtration unit, 2” blinds throughout & lots of recessed lighting. EXCELLENT SCHOOLS: Mitchell ES, Wilson MS & Plant High School. No Flood Insurance Required in the "X" Zone. ASK for the FEATURE SHEET! Take advantage of this fantastic location close to the Bayshore Esplanade, Palma Ceia Playground, Soho & Hyde Park Restaurants.
Location
State FL
County Hillsborough
Community Palma Ceia Park
Zoning RM-16
Rooms
Other Rooms Attic, Inside Utility
Interior
Interior Features Ceiling Fans(s), Crown Molding, High Ceilings, Kitchen/Family Room Combo, Living Room/Dining Room Combo, Open Floorplan, Solid Wood Cabinets, Split Bedroom, Stone Counters, Walk-In Closet(s)
Heating Central
Cooling Central Air
Flooring Carpet, Ceramic Tile, Wood
Furnishings Unfurnished
Fireplace false
Appliance Dishwasher, Disposal, Electric Water Heater, Microwave, Range, Refrigerator
Laundry Inside, Laundry Room
Exterior
Exterior Feature Awning(s), Balcony, Fence, French Doors, Irrigation System, Lighting
Parking Features Driveway, Garage Door Opener
Garage Spaces 2.0
Fence Vinyl, Wood
Utilities Available BB/HS Internet Available, Cable Available, Electricity Connected, Sprinkler Meter
Roof Type Shingle
Porch Front Porch, Rear Porch
Attached Garage true
Garage true
Private Pool No
Building
Story 2
Entry Level Two
Foundation Slab
Lot Size Range Up to 10,889 Sq. Ft.
Sewer Public Sewer
Water Public
Structure Type Wood Frame,Wood Siding
New Construction false
Construction Status Appraisal,Financing,Inspections
Schools
Elementary Schools Mitchell-Hb
Middle Schools Wilson-Hb
High Schools Plant-Hb
Others
Pets Allowed Yes
Senior Community No
Ownership Fee Simple
Acceptable Financing Cash, Conventional, VA Loan
Listing Terms Cash, Conventional, VA Loan
Special Listing Condition None
Read Less

© 2024 My Florida Regional MLS DBA Stellar MLS. All Rights Reserved.
Bought with KELLER WILLIAMS TAMPA CENTRAL
GET MORE INFORMATION




