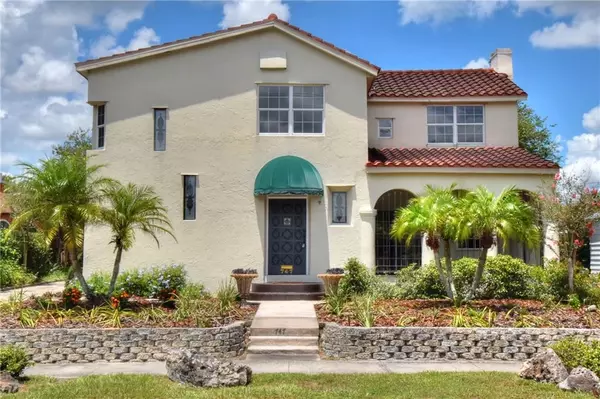For more information regarding the value of a property, please contact us for a free consultation.
747 HOLLINGSWORTH RD Lakeland, FL 33801
Want to know what your home might be worth? Contact us for a FREE valuation!

Our team is ready to help you sell your home for the highest possible price ASAP
Key Details
Sold Price $374,000
Property Type Single Family Home
Sub Type Single Family Residence
Listing Status Sold
Purchase Type For Sale
Square Footage 3,229 sqft
Price per Sqft $115
Subdivision Biltmore Park Sub
MLS Listing ID L4916932
Sold Date 10/26/20
Bedrooms 5
Full Baths 3
Half Baths 1
Construction Status Financing
HOA Y/N No
Year Built 1925
Annual Tax Amount $1,483
Lot Size 8,712 Sqft
Acres 0.2
Property Description
1920's Mediterranean-style 4 bedroom, 2 ½ bath home with detached 1 bedroom 1 bath cottage with 2 car garage located in downtown Lakeland’s Biltmore Historic district.
This light-filled home is blocks from Lake Hollingsworth and Lake Morton, near Florida Southern College, Roberts Academy, LHS, and Harrison School of the Arts, with downtown entertainment venues within a walkable distance.
The 4 bedroom, 2 ½ bath main home features a beautiful winding staircase, original oak floors and large kitchen with stainless steel appliances and a gas range. The home has ample storage with 6 large cedar lined closets, a walk in pantry, and several original built ins in the kitchen and butler’s pantry.
The first floor features high coved ceilings, with the foyer transitioning into either the spacious dining room or the living room with its own gas fireplace. French doors branch off from the living room to the generously sized family room with gas fireplace. A half bath is convenient to all rooms downstairs and the laundry room is inside, off of the kitchen. The first floor also houses a covered patio in the front of the home constructed with custom iron works.
The spiraling staircase leads you to the second floor which has a loft for an additional work space or play space. The 4 bedrooms are also generously sized with walk in cedar closets. The main home has two air conditioners (one recently installed in 2019), has a tile roof with 40 plus years of life, and has been recently painted inside and out.
The detached 1 bedroom, 1 bath cottage offers ample flexible space for a variety of uses. It features two large main rooms, a full bathroom, and walk in closet. Plumbing and electrical connections are ready when needed for a kitchen. Additionally, the cottage maintains its own address.
The two car garage that adjoins the cottage has additional overhead storage. The backyard living area is perfect to relax, entertain and accommodate parking needs. Seller will contribute $10,000.00 at closing for updates.
Location
State FL
County Polk
Community Biltmore Park Sub
Zoning RA-3
Rooms
Other Rooms Den/Library/Office, Formal Dining Room Separate, Loft
Interior
Interior Features High Ceilings
Heating Electric, Natural Gas
Cooling Central Air
Flooring Tile, Wood
Fireplaces Type Gas
Furnishings Unfurnished
Fireplace true
Appliance Dishwasher, Range
Laundry Laundry Room
Exterior
Exterior Feature Awning(s), Sidewalk
Parking Features Driveway, Garage Door Opener, Parking Pad
Garage Spaces 2.0
Utilities Available Electricity Connected, Water Connected
Roof Type Tile
Porch Front Porch, Patio
Attached Garage false
Garage true
Private Pool No
Building
Lot Description Historic District, City Limits, Sidewalk
Entry Level Two
Foundation Crawlspace
Lot Size Range 0 to less than 1/4
Sewer Public Sewer
Water Public
Architectural Style Spanish/Mediterranean
Structure Type Stucco
New Construction false
Construction Status Financing
Schools
Elementary Schools Philip O’Brien Elementary
Middle Schools Crystal Lake Middle/Jun
High Schools Lakeland Senior High
Others
Pets Allowed Yes
Senior Community No
Ownership Fee Simple
Acceptable Financing Cash, Conventional
Listing Terms Cash, Conventional
Special Listing Condition None
Read Less

© 2024 My Florida Regional MLS DBA Stellar MLS. All Rights Reserved.
Bought with KELLER WILLIAMS REALTY SMART
GET MORE INFORMATION




