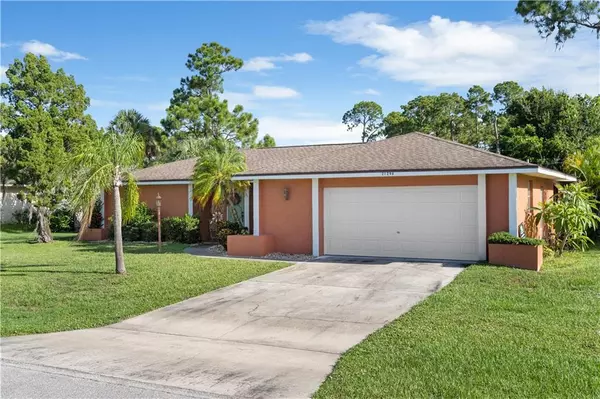For more information regarding the value of a property, please contact us for a free consultation.
21296 WARDELL AVE Port Charlotte, FL 33952
Want to know what your home might be worth? Contact us for a FREE valuation!

Our team is ready to help you sell your home for the highest possible price ASAP
Key Details
Sold Price $239,000
Property Type Single Family Home
Sub Type Single Family Residence
Listing Status Sold
Purchase Type For Sale
Square Footage 1,725 sqft
Price per Sqft $138
Subdivision Port Charlotte Sec 027
MLS Listing ID N6111138
Sold Date 09/03/20
Bedrooms 3
Full Baths 2
Construction Status Inspections
HOA Y/N No
Year Built 1979
Annual Tax Amount $1,561
Lot Size 0.460 Acres
Acres 0.46
Lot Dimensions 160x125
Property Description
POOL HOME with Fully Fenced Yard and nearly half an acre! This is the perfect home if you are looking for space to park your toys, dogs to roam free or families to enjoy the privacy of a large backyard! This house sits upon two lots- and is 160ft by 125 ft! It is HUGE! There are oversized sliding glass doors throughout the house so that the entire home can be opened up to the outside! There is a view of the pool and backyard from nearly every room! This is the perfect house if you are looking for a floor plan that is open and centered around bringing the outside IN! The pool area has a large covered area with 2 ceiling fans, lots of space for furniture to hang out, watch TV or to entertain. Enjoy relaxing in your very own HEATED POOL that just had a new pool pump installed. This 3 bedroom house is a split plan with living and dining room, and an additional family room! The galley kitchen has a breakfast bar, solid surface counters, tray ceiling, newer appliances, and a large closet pantry. The master en suite has 2 closets, tub/shower combo and sliders leading out to the lanai! The two guest bedrooms are generous sized, also have 2 closets and share a bathroom. There is lots of storage and closet space in this home! The guest bathroom has a tray ceiling, single vanity and tub/shower combo. Master bathroom has two sinks and a tub/shower combo as well. NEWER AC (2019). 30 year shingles (2004). NEWER pool pump. No HOA or CDDs in this neighborhood- no deed restrictions! Low taxes. Great location, just minutes to shopping, restauarants and highway!
Location
State FL
County Charlotte
Community Port Charlotte Sec 027
Zoning RSF3.5
Interior
Interior Features Ceiling Fans(s), Solid Surface Counters, Split Bedroom, Walk-In Closet(s), Window Treatments
Heating Central, Electric, Heat Pump
Cooling Central Air
Flooring Carpet, Tile
Fireplace false
Appliance Dishwasher, Disposal, Dryer, Electric Water Heater, Microwave, Range, Washer
Exterior
Exterior Feature Fence
Parking Features Driveway, Garage Door Opener, Guest, On Street
Garage Spaces 2.0
Fence Wood
Pool Gunite, Heated, In Ground, Screen Enclosure
Utilities Available BB/HS Internet Available, Cable Connected, Electricity Connected
View Pool
Roof Type Shingle
Porch Rear Porch, Screened
Attached Garage true
Garage true
Private Pool Yes
Building
Lot Description Paved
Story 1
Entry Level One
Foundation Slab
Lot Size Range 1/4 Acre to 21779 Sq. Ft.
Sewer Septic Tank
Water Public
Structure Type Block
New Construction false
Construction Status Inspections
Others
Senior Community No
Ownership Fee Simple
Acceptable Financing Cash, Conventional, FHA, VA Loan
Listing Terms Cash, Conventional, FHA, VA Loan
Special Listing Condition None
Read Less

© 2024 My Florida Regional MLS DBA Stellar MLS. All Rights Reserved.
Bought with COLDWELL BANKER SUNSTAR REALTY
GET MORE INFORMATION




