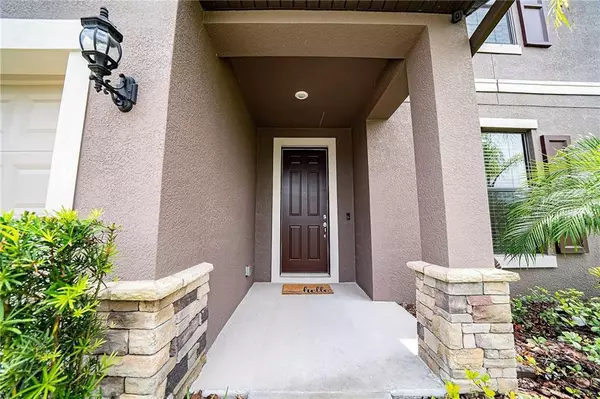For more information regarding the value of a property, please contact us for a free consultation.
2567 MARTON OAK BLVD North Port, FL 34289
Want to know what your home might be worth? Contact us for a FREE valuation!

Our team is ready to help you sell your home for the highest possible price ASAP
Key Details
Sold Price $335,000
Property Type Single Family Home
Sub Type Single Family Residence
Listing Status Sold
Purchase Type For Sale
Square Footage 2,856 sqft
Price per Sqft $117
Subdivision Cedar Grove Ph 1B
MLS Listing ID C7429941
Sold Date 08/31/20
Bedrooms 4
Full Baths 2
Half Baths 1
Construction Status Appraisal,Financing,Inspections
HOA Fees $219/qua
HOA Y/N Yes
Year Built 2018
Annual Tax Amount $4,983
Lot Size 8,276 Sqft
Acres 0.19
Lot Dimensions 65x117x76x117
Property Description
Looking for a wonderful family orientated neighborhood with exceptional schools, open concept living and community amenities like a pool, cabana, BBQ grills and tot lot play area then welcome to Cedar Grove at the Woodlands in North Port. This stunning 2-story 2,856 square foot Citrus Grove home with 4-bedrooms, 2.5-bathrooms, flex room, living room, great room and lake front views is waiting for you. The moment you arrive at this elegant home you will begin to appreciate the upgrades starting with the well-maintained landscaped yard. Enter through the foyer that opens into the fantastic kitchen overlooking your living room with tray ceiling and dining room area with sliders out to the lanai. The elegantly designed kitchen has granite counter tops, extended breakfast island with storage and sink, newer stainless steel appliances, pendant lighting , staggering maple cabinets, walk-in pantry closet and is open to living/dining. There is a bonus room on the first floor that has so many possibilities including an additional bedroom along with a half bath. Master suite boasts tray ceiling, an en-suite bath with walk-in tiled shower, granite counter- top vanity with his/her sinks and huge walk-in closet. The space continues for your family upstairs with 3 additional bedrooms with walk-in closets, full bathroom and an open great room that is sure to please. Sit out and relax in your 13x10 screened in lanai with wonderful views of the lake. Home also features soaring ceilings, tile on the diagonal throughout first floor living space, inside laundry with storage, 2-car garage and so much more. Cedar Grove is minutes from great shopping at the Port Charlotte Town Center Mall; Minutes from Public and Charter Schools; 25 Minutes from Charlotte County Airport; Perfectly located near some of Florida's most beautiful beaches: Stump Pass State Park, Siesta Key and more; Located near I75 and US41. Schedule your showing today for this incredible home.
Location
State FL
County Sarasota
Community Cedar Grove Ph 1B
Zoning PCDN
Rooms
Other Rooms Bonus Room, Den/Library/Office, Family Room, Great Room, Inside Utility
Interior
Interior Features Cathedral Ceiling(s), Ceiling Fans(s), Eat-in Kitchen, High Ceilings, Living Room/Dining Room Combo, Open Floorplan, Solid Surface Counters, Solid Wood Cabinets, Tray Ceiling(s), Walk-In Closet(s)
Heating Central, Electric
Cooling Central Air
Flooring Carpet, Tile
Fireplace false
Appliance Dishwasher, Disposal, Microwave, Range, Refrigerator
Laundry Inside, Laundry Room
Exterior
Exterior Feature Hurricane Shutters, Rain Gutters, Sidewalk, Sliding Doors
Parking Features Driveway, Garage Door Opener
Garage Spaces 2.0
Pool Gunite, Heated, In Ground
Community Features Deed Restrictions, Playground, Pool, Sidewalks
Utilities Available Cable Available, Cable Connected, Electricity Available, Electricity Connected, Phone Available, Public
Amenities Available Playground, Pool
Waterfront Description Lake
View Y/N 1
View Water
Roof Type Shingle
Porch Covered, Enclosed, Patio, Screened
Attached Garage true
Garage true
Private Pool No
Building
Lot Description Sidewalk, Paved
Story 2
Entry Level Two
Foundation Slab
Lot Size Range Up to 10,889 Sq. Ft.
Sewer Public Sewer
Water Public
Structure Type Block,Stucco
New Construction false
Construction Status Appraisal,Financing,Inspections
Schools
Elementary Schools Toledo Blade Elementary
Middle Schools Woodland Middle School
High Schools North Port High
Others
Pets Allowed Yes
HOA Fee Include Pool,Maintenance Grounds,Pool
Senior Community No
Ownership Fee Simple
Monthly Total Fees $219
Acceptable Financing Cash, Conventional, FHA, VA Loan
Membership Fee Required Required
Listing Terms Cash, Conventional, FHA, VA Loan
Special Listing Condition None
Read Less

© 2024 My Florida Regional MLS DBA Stellar MLS. All Rights Reserved.
Bought with PALMERHOUSE PROPERTIES
GET MORE INFORMATION




