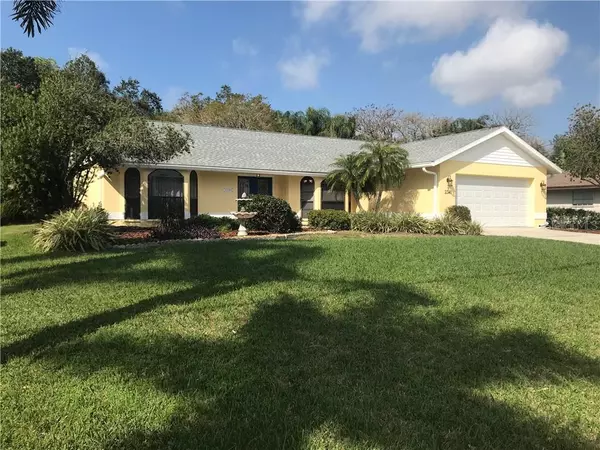For more information regarding the value of a property, please contact us for a free consultation.
2340 W LEEWYNN DR Sarasota, FL 34240
Want to know what your home might be worth? Contact us for a FREE valuation!

Our team is ready to help you sell your home for the highest possible price ASAP
Key Details
Sold Price $320,000
Property Type Single Family Home
Sub Type Single Family Residence
Listing Status Sold
Purchase Type For Sale
Square Footage 1,760 sqft
Price per Sqft $181
Subdivision Sarasota Golf Club Colony 1
MLS Listing ID A4459970
Sold Date 03/02/20
Bedrooms 3
Full Baths 2
Construction Status Inspections
HOA Y/N No
Year Built 1992
Annual Tax Amount $3,674
Lot Size 0.300 Acres
Acres 0.3
Property Description
**SPLISH-SPLASH in SARASOTA GOLF CLUB!!** Come SOON to see this FRESHLY UPDATED pool home on a spacious lot with a treed and private view from your large covered porch in the caged pool area!! **LIFESTYLE ALERT** EVERYTHING is ready to be enjoyed. Vaulted ceilings, open design, inside utility room, gas fireplace, new guest bathroom vanity, and a split design plan all add to the benefits of this special home. Kitchen has dining nook and there is also a formal dining area off the living room with bay windows with a view of the pond across the street. You're still close to town, but will feel like you've escaped the bustle of life. This home has MANY nice features to enjoy...in fact...all that is missing is...YOU! EZ to see. See it SOOOOON.
Location
State FL
County Sarasota
Community Sarasota Golf Club Colony 1
Zoning RE2
Rooms
Other Rooms Attic, Formal Dining Room Separate, Great Room, Inside Utility
Interior
Interior Features Cathedral Ceiling(s), Ceiling Fans(s), Eat-in Kitchen, High Ceilings, Open Floorplan, Solid Wood Cabinets, Split Bedroom, Thermostat, Vaulted Ceiling(s), Walk-In Closet(s), Window Treatments
Heating Central, Electric
Cooling Central Air
Flooring Carpet, Parquet, Vinyl
Fireplaces Type Gas
Fireplace true
Appliance Dishwasher, Dryer, Electric Water Heater, Microwave, Range, Refrigerator, Washer
Laundry Inside
Exterior
Exterior Feature Hurricane Shutters, Outdoor Shower, Rain Gutters, Sliding Doors, Storage
Parking Features Driveway, Garage Door Opener, Guest, Parking Pad
Garage Spaces 2.0
Pool Gunite, In Ground, Outside Bath Access, Screen Enclosure
Utilities Available Cable Available, Cable Connected, Electricity Connected
View Y/N 1
View Garden, Trees/Woods, Water
Roof Type Shingle
Porch Covered, Deck, Patio, Porch, Screened
Attached Garage true
Garage true
Private Pool Yes
Building
Lot Description In County, Level, Oversized Lot, Paved
Story 1
Entry Level One
Foundation Slab
Lot Size Range 1/4 Acre to 21779 Sq. Ft.
Sewer Septic Tank
Water Public
Architectural Style Ranch
Structure Type Block,Stucco
New Construction false
Construction Status Inspections
Schools
Elementary Schools Lakeview Elementary
Middle Schools Mcintosh Middle
High Schools Sarasota High
Others
Pets Allowed Yes
Senior Community No
Ownership Fee Simple
Acceptable Financing Cash, Conventional, FHA, VA Loan
Membership Fee Required None
Listing Terms Cash, Conventional, FHA, VA Loan
Special Listing Condition None
Read Less

© 2024 My Florida Regional MLS DBA Stellar MLS. All Rights Reserved.
Bought with ALLISON JAMES ESTATES & HOMES
GET MORE INFORMATION




