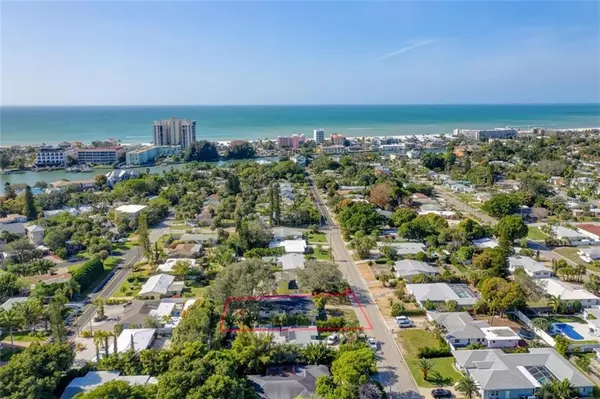For more information regarding the value of a property, please contact us for a free consultation.
329 41ST AVE St Pete Beach, FL 33706
Want to know what your home might be worth? Contact us for a FREE valuation!

Our team is ready to help you sell your home for the highest possible price ASAP
Key Details
Sold Price $600,000
Property Type Single Family Home
Sub Type Single Family Residence
Listing Status Sold
Purchase Type For Sale
Square Footage 2,100 sqft
Price per Sqft $285
Subdivision Belle Vista
MLS Listing ID U8074896
Sold Date 05/11/20
Bedrooms 3
Full Baths 2
HOA Y/N No
Year Built 1958
Annual Tax Amount $5,653
Lot Size 9,147 Sqft
Acres 0.21
Property Description
Totally & completely remodeled. 100% of drywall was stripped to the studs and redone. Ceilings were raised to 10 feet in some rooms. Kitchens and baths completely redone. 3 bedroom/ 2 bathroom with 2100 Sq. Ft. Custom lighting throughout the home as well as durable hardwood plank ceramic tile. New roof and impact hurricane windows. Imagine an electric bill that is less than $100. New state of the art, energy efficient, 2 zone A/C unit. FOAM insulated ceilings and walls give this home a YETI cooler type of efficiency. This home is basically completely new and on ground level so there are no stairs to deal with. The HUGE kitchen has a Thermador fridge and dishwasher, Viking LP range, GE Avantium Speed Cook, microwave system and high end quartz counter tops not to mention totally new custom cabinetry. The yard is huge and is newly privacy fenced with white vinyl. A $10,000 landscaping allowance will be given.
ST PETE BEACH is the best beach in the area. You can walk to 10 restaurants and 15 beach bars. 15 minutes to downtown. Everything you need is close. This is the LIFESTYLE you have been waiting for. You will not find a home in this kind of condition anyplace. This home is priced to sell quickly at $ 650,000. Call today for your private tour.
Location
State FL
County Pinellas
Community Belle Vista
Zoning SFH
Interior
Interior Features Ceiling Fans(s), Coffered Ceiling(s), Eat-in Kitchen, High Ceilings, Open Floorplan, Solid Surface Counters, Solid Wood Cabinets, Split Bedroom, Vaulted Ceiling(s), Walk-In Closet(s), Window Treatments
Heating Central
Cooling Central Air, Humidity Control
Flooring Tile
Furnishings Unfurnished
Fireplace false
Appliance Dishwasher, Disposal, Dryer, Microwave, Range, Range Hood, Refrigerator, Tankless Water Heater, Washer, Water Filtration System, Water Softener, Wine Refrigerator
Exterior
Exterior Feature Fence, Irrigation System, Sliding Doors
Garage Spaces 1.0
Utilities Available Public
Roof Type Shingle
Attached Garage true
Garage true
Private Pool No
Building
Entry Level One
Foundation Slab
Lot Size Range 1/4 Acre to 21779 Sq. Ft.
Sewer Public Sewer
Water Public
Structure Type Block,Stucco
New Construction false
Others
Senior Community No
Ownership Fee Simple
Acceptable Financing Cash, Conventional, FHA, VA Loan
Listing Terms Cash, Conventional, FHA, VA Loan
Special Listing Condition None
Read Less

© 2024 My Florida Regional MLS DBA Stellar MLS. All Rights Reserved.
Bought with RE/MAX METRO
GET MORE INFORMATION




