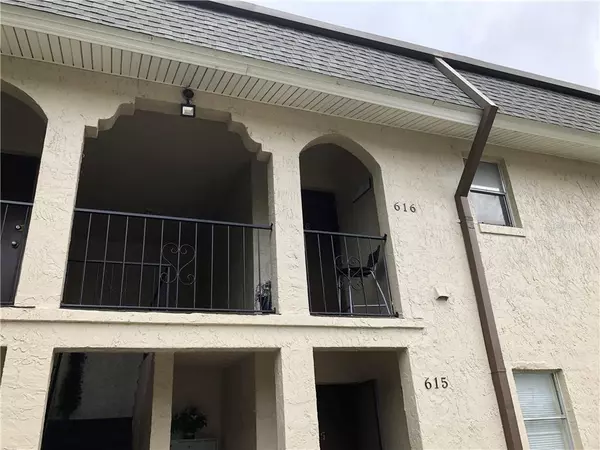For more information regarding the value of a property, please contact us for a free consultation.
616 E SAN SEBASTIAN CT #616 Altamonte Springs, FL 32714
Want to know what your home might be worth? Contact us for a FREE valuation!

Our team is ready to help you sell your home for the highest possible price ASAP
Key Details
Sold Price $100,000
Property Type Condo
Sub Type Condominium
Listing Status Sold
Purchase Type For Sale
Square Footage 1,082 sqft
Price per Sqft $92
Subdivision Altamonte Village 02
MLS Listing ID O5826507
Sold Date 02/18/20
Bedrooms 2
Full Baths 2
Construction Status Financing
HOA Fees $280/mo
HOA Y/N Yes
Year Built 1979
Annual Tax Amount $949
Lot Size 435 Sqft
Acres 0.01
Property Description
Great condo in beautiful Altamonte Springs! The unit has 2 good size bedrooms and 2 full baths. All appliances included. Through the large living room there are sliding glass doors that lead out to your private screened porch overlooking the pool and lots of greenery. The
community is minutes from the Altamonte Mall / Crane's Roost shopping district. Easy access to major highways 434, 436 and 414 (Maitland exchange) ,shopping, markets, restaurants, bus stop This spacious unit is totally independent, concrete block.
Location
State FL
County Seminole
Community Altamonte Village 02
Zoning R-3
Interior
Interior Features Ceiling Fans(s)
Heating Central, Electric
Cooling Central Air
Flooring Carpet
Fireplace false
Appliance Dishwasher, Dryer, Electric Water Heater, Range, Range Hood, Refrigerator, Washer
Exterior
Exterior Feature Sidewalk
Parking Features Assigned, Open
Community Features Pool, Sidewalks
Utilities Available Cable Available, Electricity Connected, Sewer Connected
View Pool
Roof Type Other
Garage false
Private Pool No
Building
Story 1
Entry Level One
Foundation Slab
Sewer Public Sewer
Water Public
Structure Type Block
New Construction false
Construction Status Financing
Schools
Elementary Schools Forest City Elementary
Middle Schools Teague Middle
High Schools Lake Brantley High
Others
Pets Allowed Breed Restrictions
HOA Fee Include None
Senior Community No
Pet Size Small (16-35 Lbs.)
Ownership Fee Simple
Monthly Total Fees $280
Membership Fee Required Required
Num of Pet 1
Special Listing Condition None
Read Less

© 2024 My Florida Regional MLS DBA Stellar MLS. All Rights Reserved.
Bought with FUTURE HOME REALTY INC
GET MORE INFORMATION




