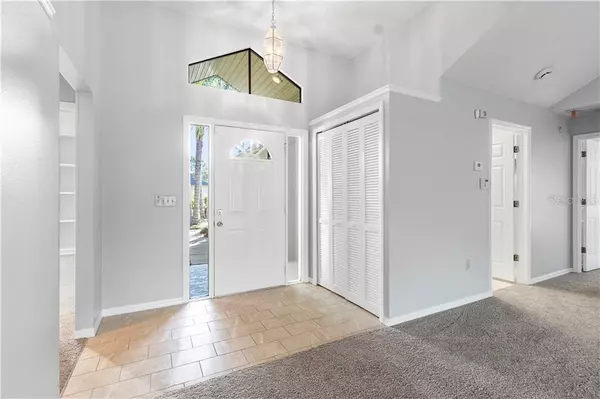For more information regarding the value of a property, please contact us for a free consultation.
3156 THOROUGHBRED LOOP W Lakeland, FL 33811
Want to know what your home might be worth? Contact us for a FREE valuation!

Our team is ready to help you sell your home for the highest possible price ASAP
Key Details
Sold Price $189,000
Property Type Single Family Home
Sub Type Single Family Residence
Listing Status Sold
Purchase Type For Sale
Square Footage 1,246 sqft
Price per Sqft $151
Subdivision Steeplechase Ph 02
MLS Listing ID L4910026
Sold Date 10/04/19
Bedrooms 2
Full Baths 2
Construction Status Financing,Inspections
HOA Fees $16/ann
HOA Y/N Yes
Year Built 1990
Annual Tax Amount $1,244
Lot Size 7,405 Sqft
Acres 0.17
Property Description
Nestled on the shores of a private lake this restored beauty has all the makings of your perfect home. Relaxing under the safety and security of your screened lanai, you can enjoy the picturesque sunsets over the lake while dangling your feet into the swimming pool. Updated flooring throughout with beautiful views of the landscape from most rooms in the residence. The kitchen features newer wood cabinets, stainless steel appliances, and granite countertops. The fireplace will warm your family of those few cold summer nights that come along. Newer roof just recently installed. What else could you possibly ask for?
Location
State FL
County Polk
Community Steeplechase Ph 02
Direction W
Rooms
Other Rooms Inside Utility
Interior
Interior Features Cathedral Ceiling(s), Ceiling Fans(s), Open Floorplan, Solid Surface Counters, Solid Wood Cabinets, Split Bedroom
Heating Central
Cooling Central Air
Flooring Carpet
Fireplaces Type Living Room
Fireplace true
Appliance Dishwasher, Microwave, Range, Range Hood, Refrigerator
Exterior
Exterior Feature Other
Garage Spaces 2.0
Pool In Ground, Screen Enclosure
Utilities Available Cable Available
Waterfront Description Lake
View Y/N 1
Water Access 1
Water Access Desc Lake
View Pool, Water
Roof Type Shingle
Porch Porch, Screened
Attached Garage true
Garage true
Private Pool Yes
Building
Lot Description In County
Entry Level One
Foundation Slab
Lot Size Range Up to 10,889 Sq. Ft.
Sewer Septic Tank
Water Public
Architectural Style Ranch
Structure Type Vinyl Siding
New Construction false
Construction Status Financing,Inspections
Schools
Elementary Schools Jesse Keen Elem
Middle Schools Sleepy Hill Middle
High Schools Kathleen High
Others
Pets Allowed Yes
Senior Community No
Ownership Fee Simple
Monthly Total Fees $16
Acceptable Financing Cash, Conventional, FHA, VA Loan
Membership Fee Required Required
Listing Terms Cash, Conventional, FHA, VA Loan
Special Listing Condition None
Read Less

© 2024 My Florida Regional MLS DBA Stellar MLS. All Rights Reserved.
Bought with KELLER WILLIAMS REALTY SMART
GET MORE INFORMATION




